Nuno Graça Moura
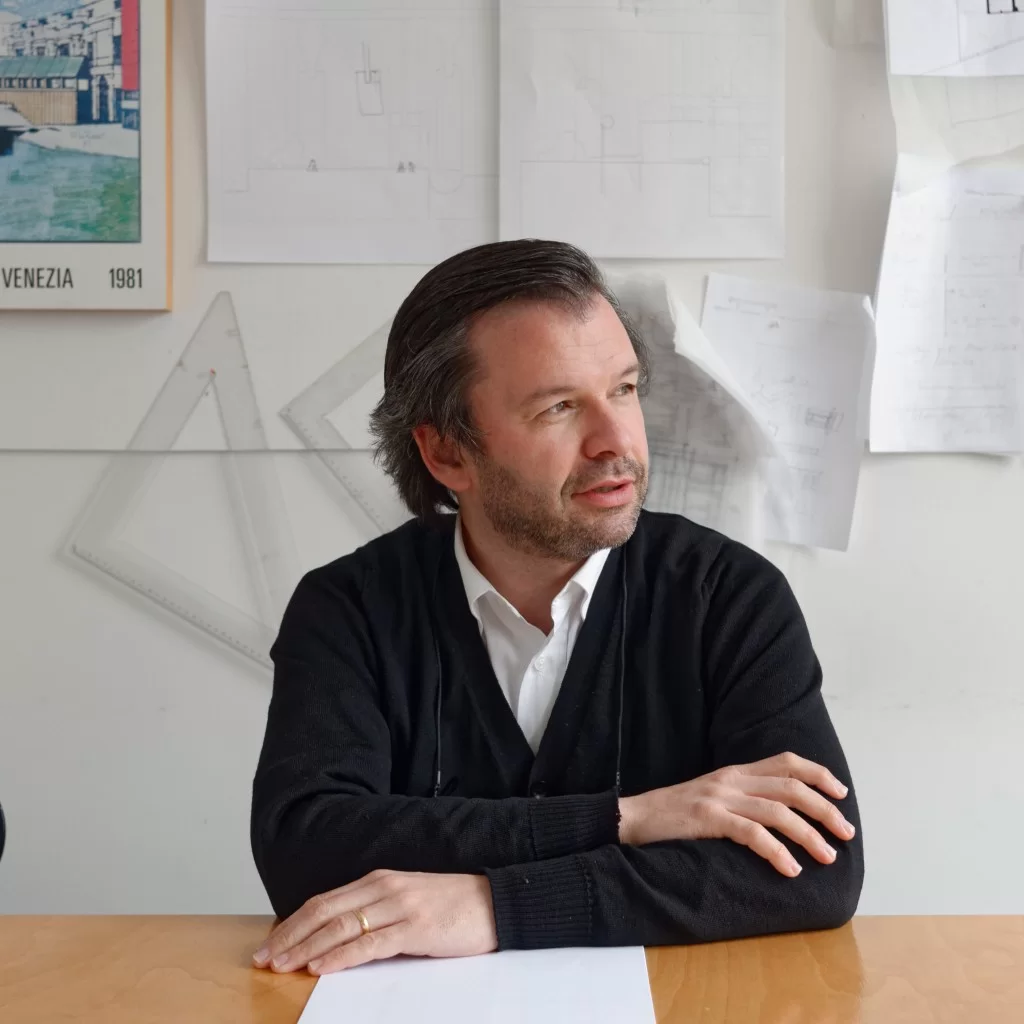
Nuno Graça Moura is the visionary architect based in Porto, Portugal. With a career rooted in a deep passion for design, Nuno’s journey began long before the official establishment of the firm in 2002, showcasing a commitment to innovation and creativity. Beyond his technical prowess, Nuno’s personal touch is evident in his bespoke approach to object design, including unique furniture and lighting, reflecting a dedication to crafting spaces that seamlessly blend artistry with functionality.
A storyteller as much as an architect, Nuno’s engagement in curating exhibitions and books underscores his broader cultural impact.
Recognized Projects by Nuno Graça Moura
Projects at BSR
Nuno Graça Moura played a notable role in Bom Sucesso’s development, contributing to 13 types of Villas, Row Houses, and commercial buildings. Among his significant works is the standout “Bar Code.” In addition to residential projects, he designed key amenities such as the Public Pool, the Golf Clubhouse, and the Tennis Club at Bom Sucesso Resort.
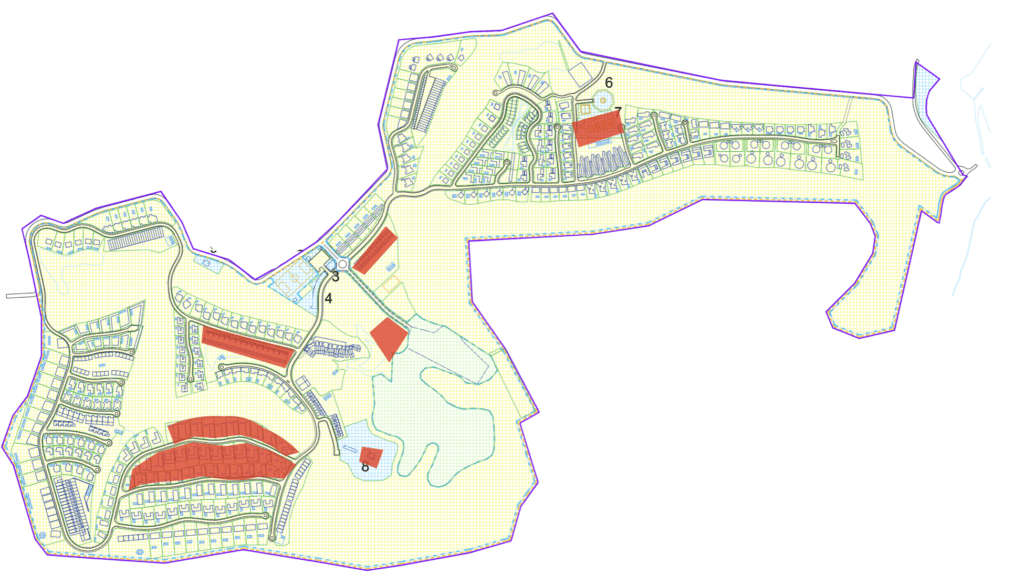
Villa 1 by Nuno Graça Moura
4 Villas T4 (3 not built)
Lot 52, 65, 66, 77, Rua das Oliveiras
- The villa is documented on the Architects’ website.
Villa 2 by Nuno Graça Moura
13 Villas T3 (3 not built)
Lot 53 – 64, 79, Rua das Oliveiras
- 2011 Selected for the “V Prémio ENOR”, Vigo, Spain
- The villa is documented on the Architects’ website.
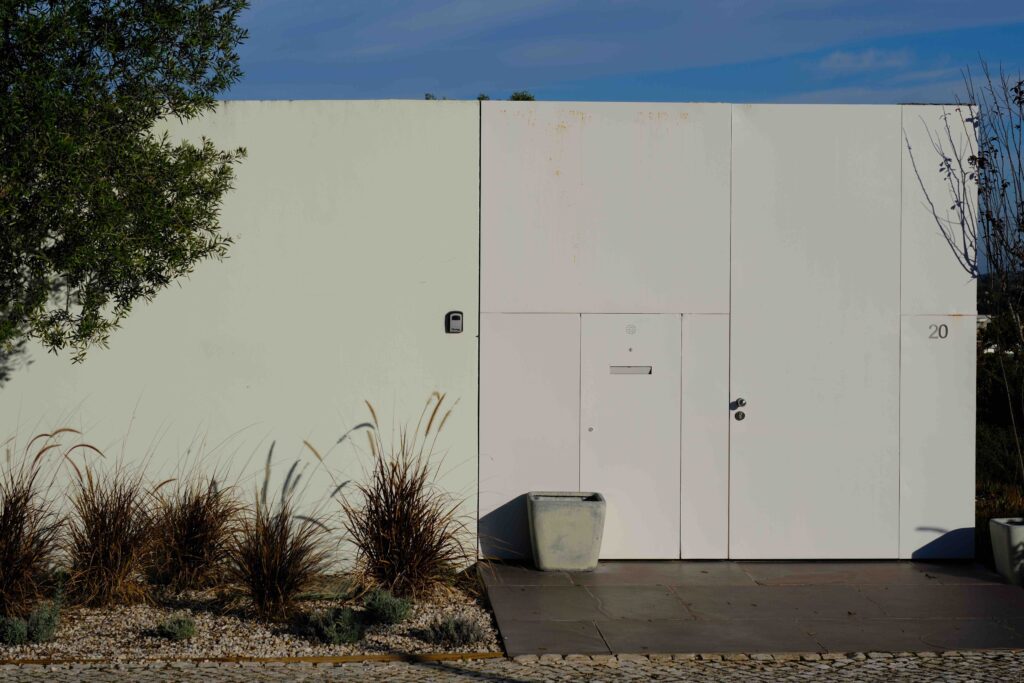
Villa 3 by Nuno Graça Moura
8 Villas T3, Garage, (1 not built)
Lot 67 – 74, Rue Baixa do Monte Verde
- 2011 Selected for the “V Prémio ENOR”, Vigo, Spain
- The villa is documented on the Architects’ website.
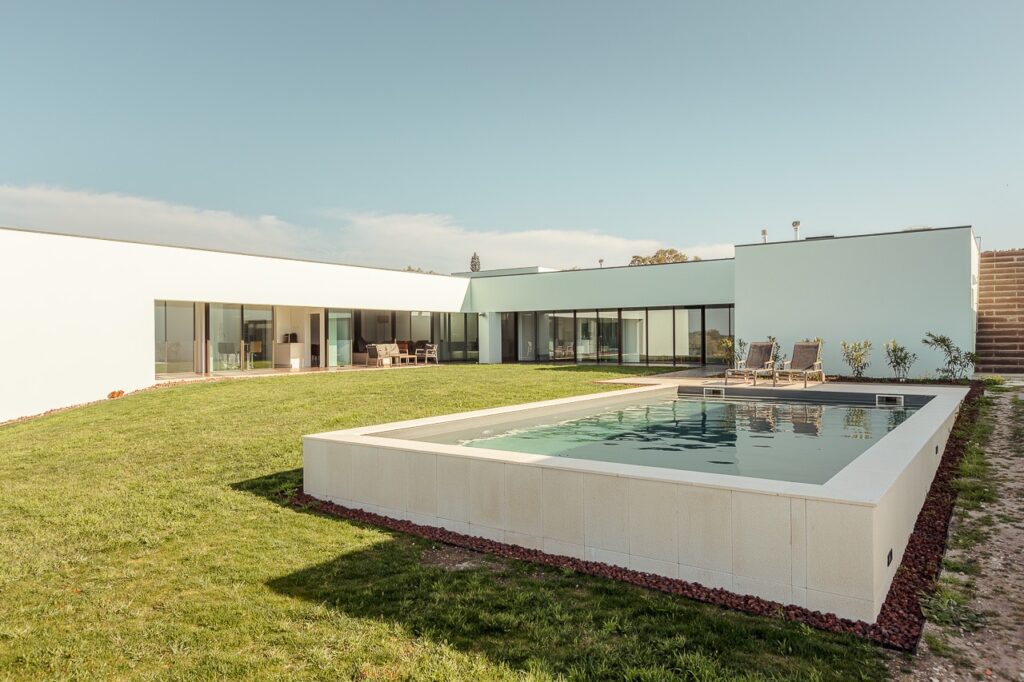
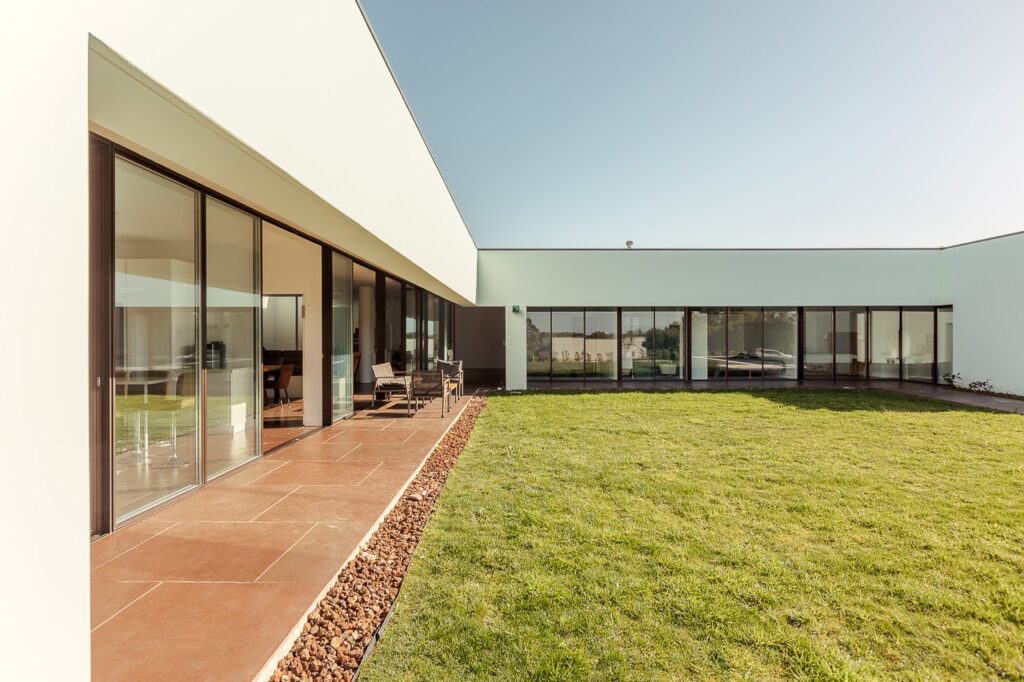
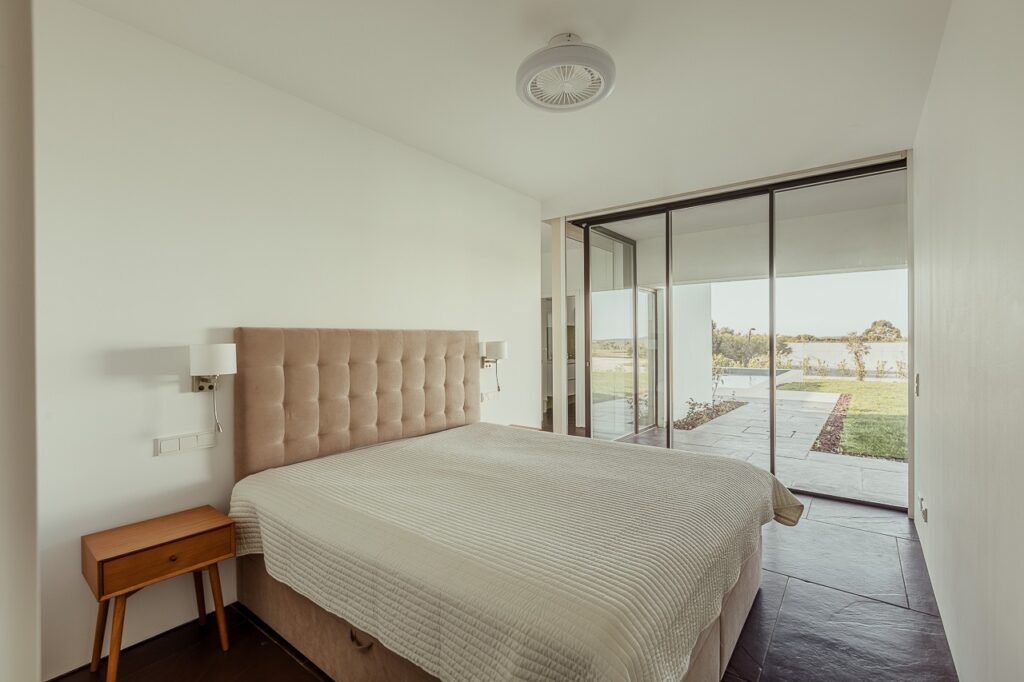
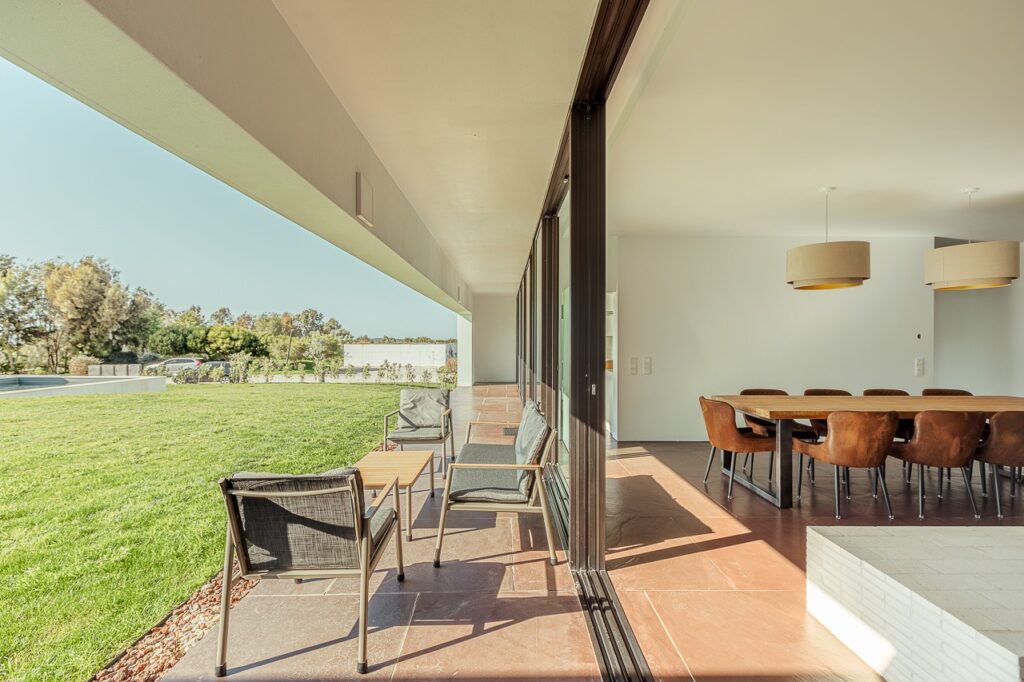
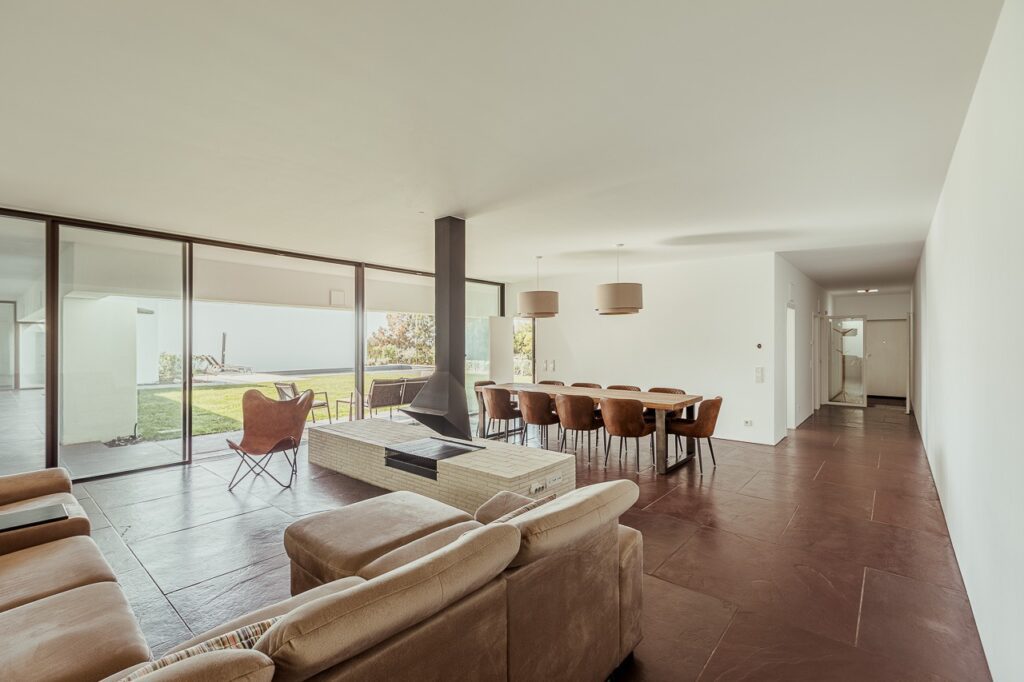
Villa 4 by Nuno Graça Moura
2 Villas T3 (1 not built)
Lot 75, 76, Rue Baixa do Monte Verde
- 2011 Selected for the “V Prémio ENOR”, Vigo, Spain
- The villa is documented on the Architects’ website.
Villa 5 by Nuno Graça Moura
8 Villas, T4 (2 not built)
Lot 80 – 87, Rue Baixa do Monte Verde
- 2011 Selected for the “V Prémio ENOR”, Vigo, Spain
- The villa is documented on the Architects’ website.
“Bar Code 1 ” Rowhouse 1 by Nuno Graça Moura
30 Rowhouse T2, Garage
Lot 152, Rua da Pereiras
“All the properties wil be lit naturally, either using skylights – ni the interior areas – or large glass windows for private courtyards to the north and south
sides. These courtyards wil be covered with greenery.” Nuno Graça Moura
- 2010 Winner of the “BAUWELT Preis 2011” – category “Living Spaces”
- 2009 Finalist of the “IV Prémio ENOR”, Vigo, Spain
- 2009 Selected for the exhibition “Habitar Portugal 2006-2008”
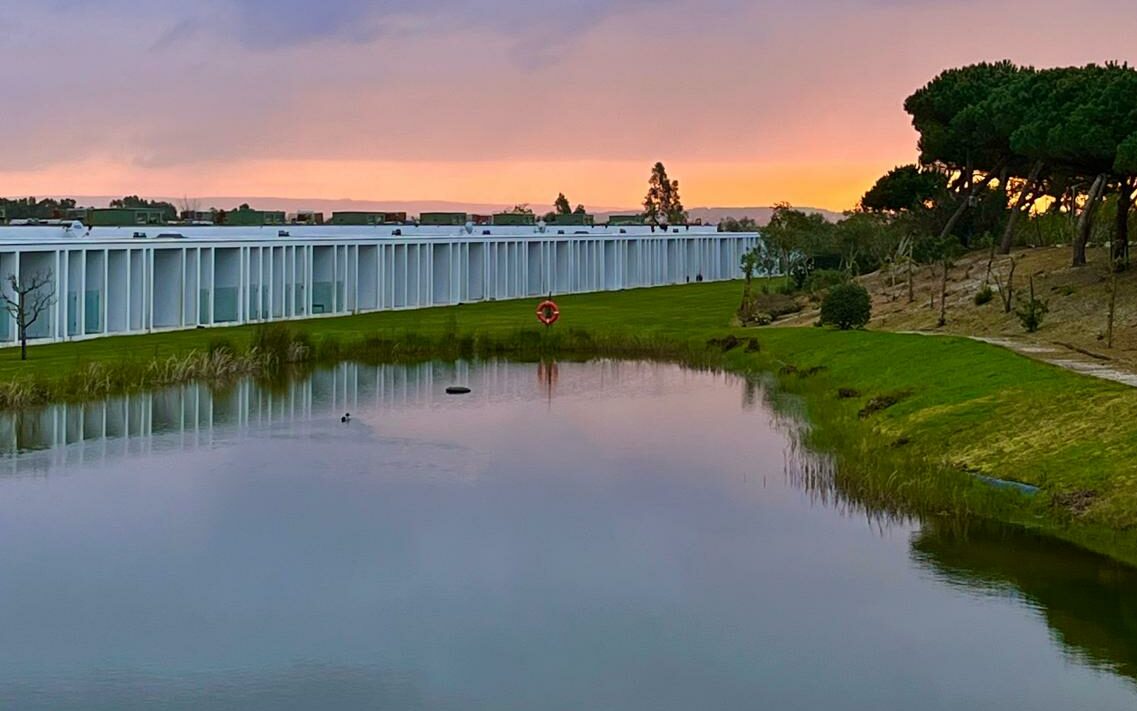
“Bar Code 2” Row House 2 by Nuno Graça Moura
12 Rowhouses, T2
Lot 286, Rua da Lagoa
- 2012 Finalist of the “AIT Award 2012”, Hamburg, Germany
- 2011 Finalist of the “V Prémio ENOR”, Vigo, Spain
- The villa is documented on the Architects’ website.
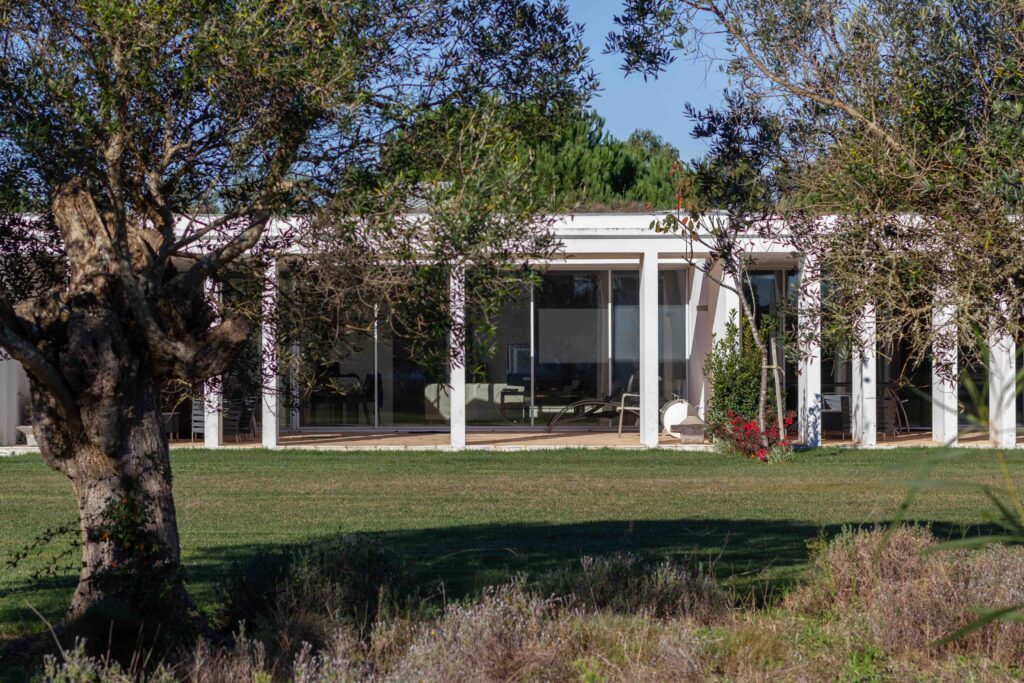
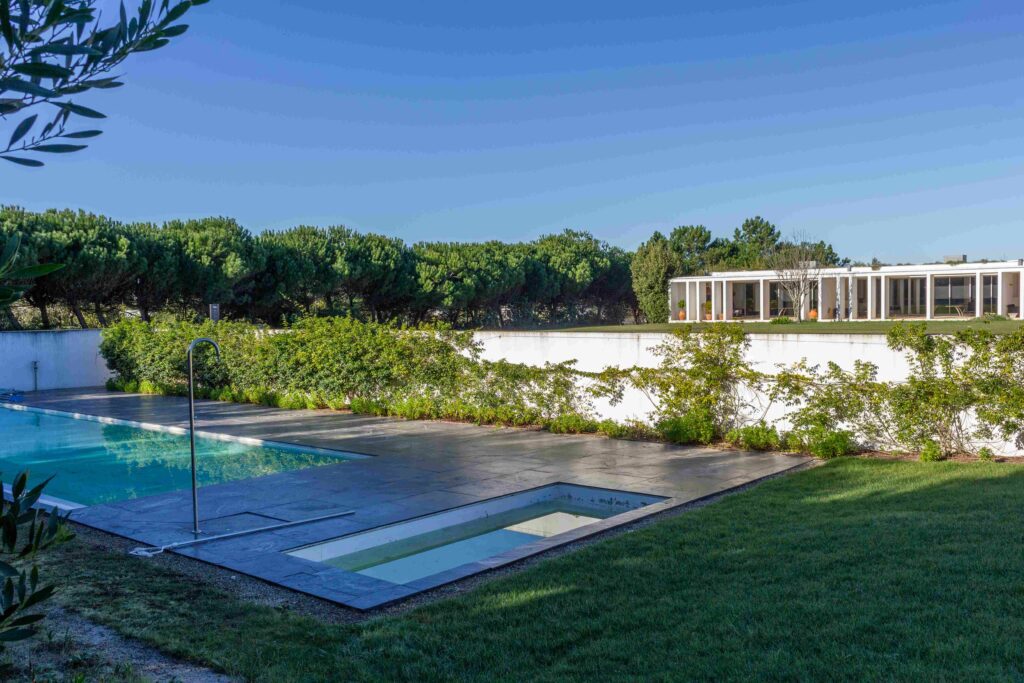
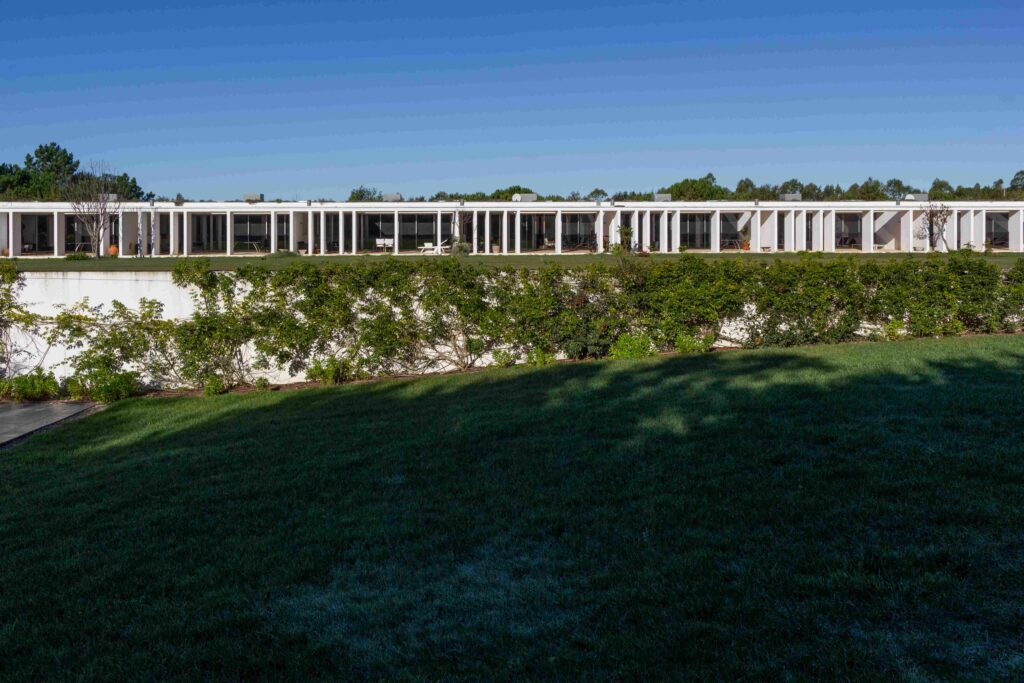
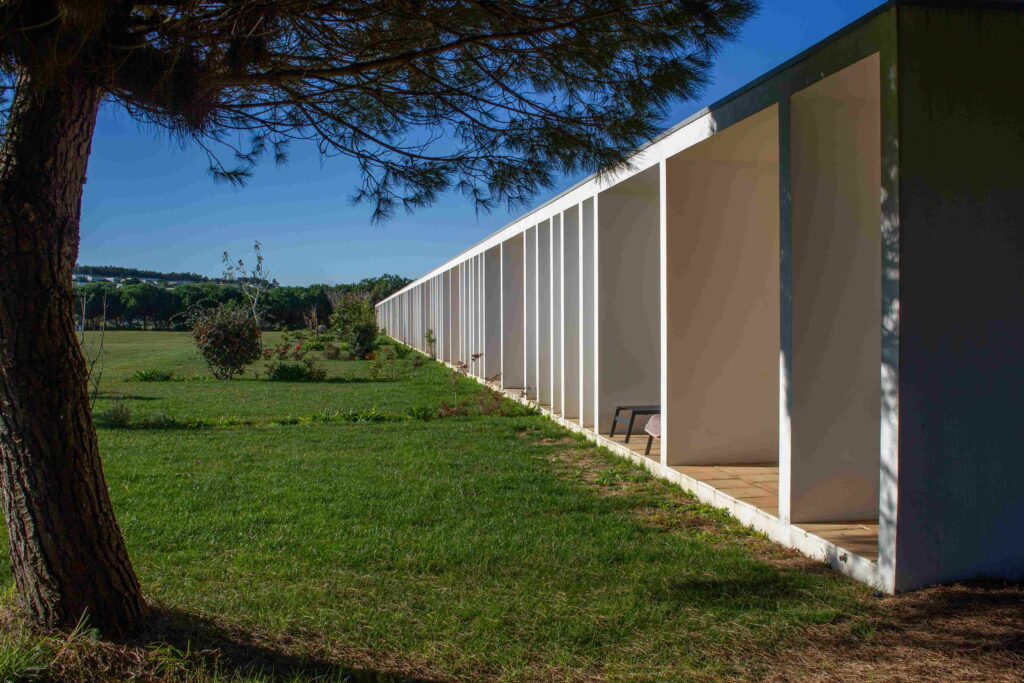
RowHouse 3 by Nuno Graça Moura
24 Rowhouses T1
Lot 158, Rua do Comercial, Rua Azul
“The various plots that make up the project adapt to the natural topography of the surroundings and blend into the valley.” Nuno Graça Moura
- 2011 Finalist of the do “V Prémio ENOR”, Vigo, Spain
- Selected for the exhibition “Habitar Portugal 2009-2011
- The villa is documented on the Architects’ website.
- Advertisement here
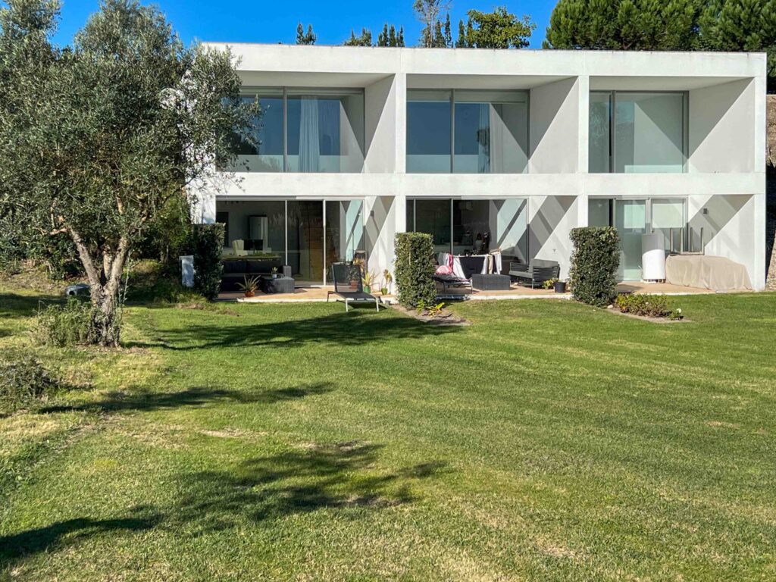
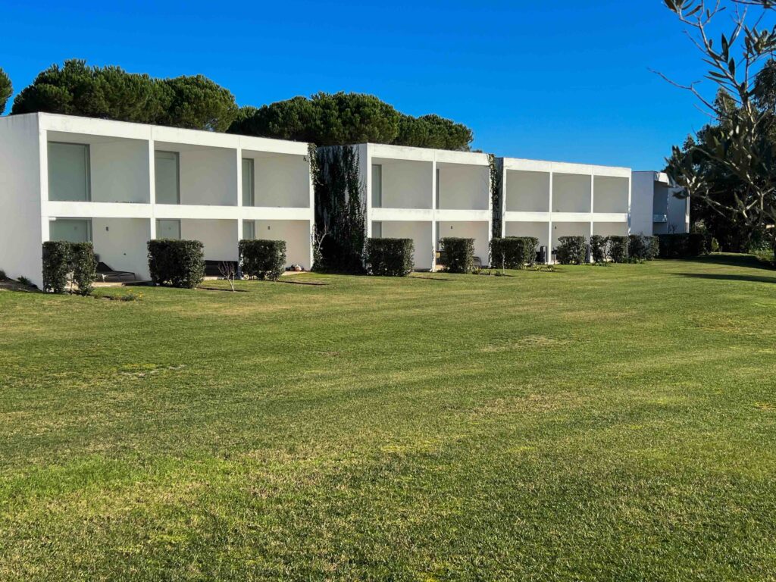
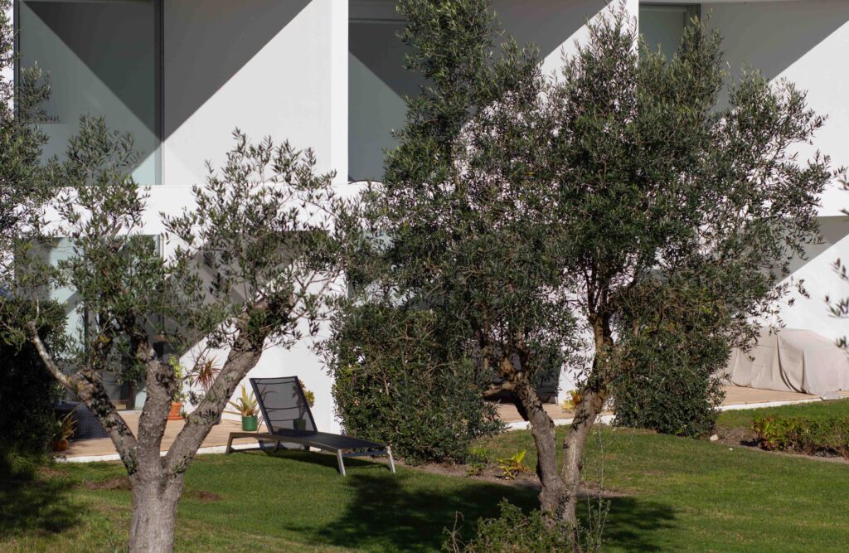
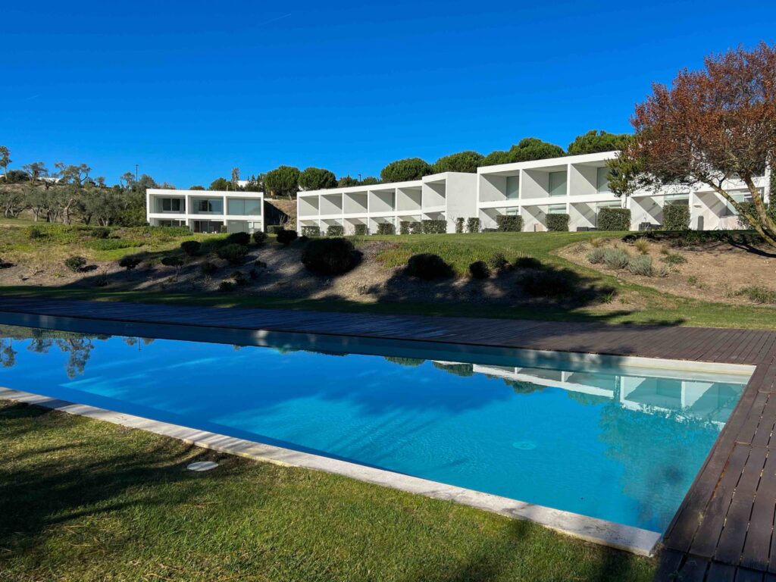
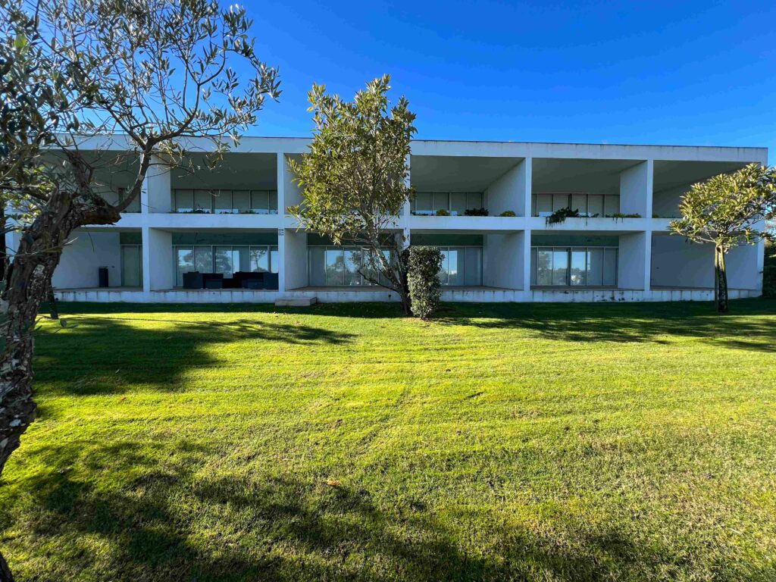
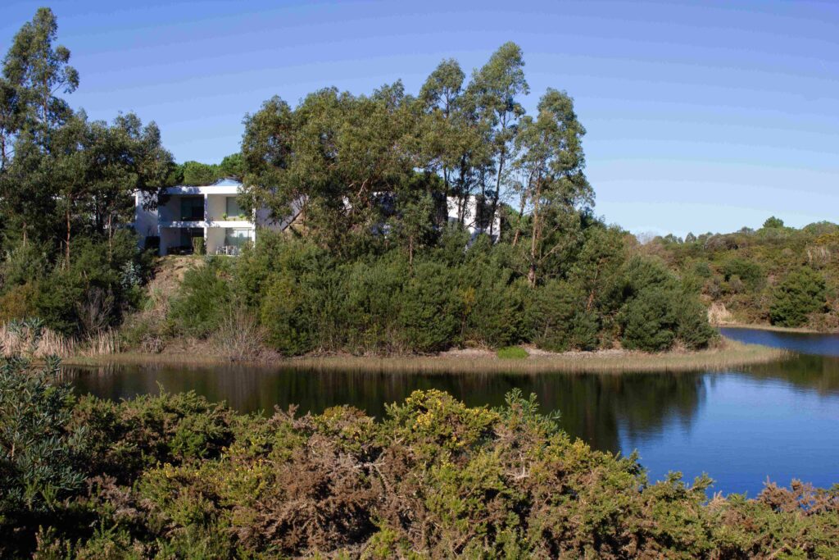
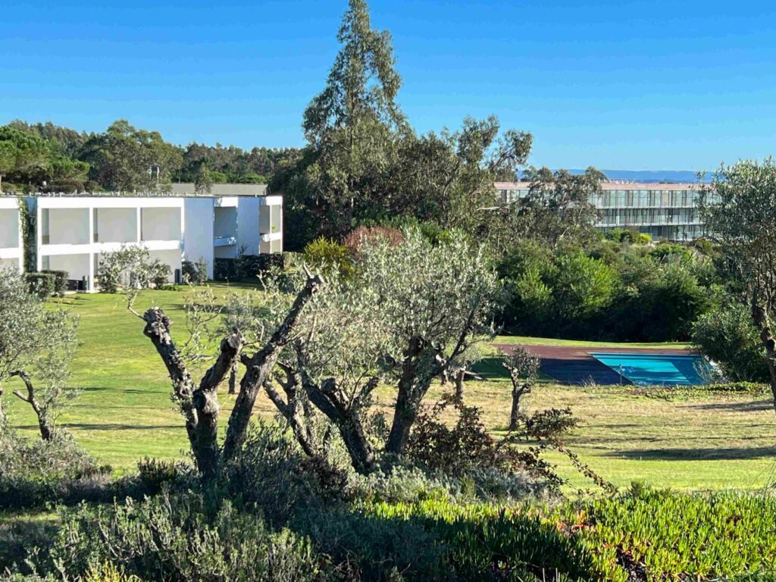
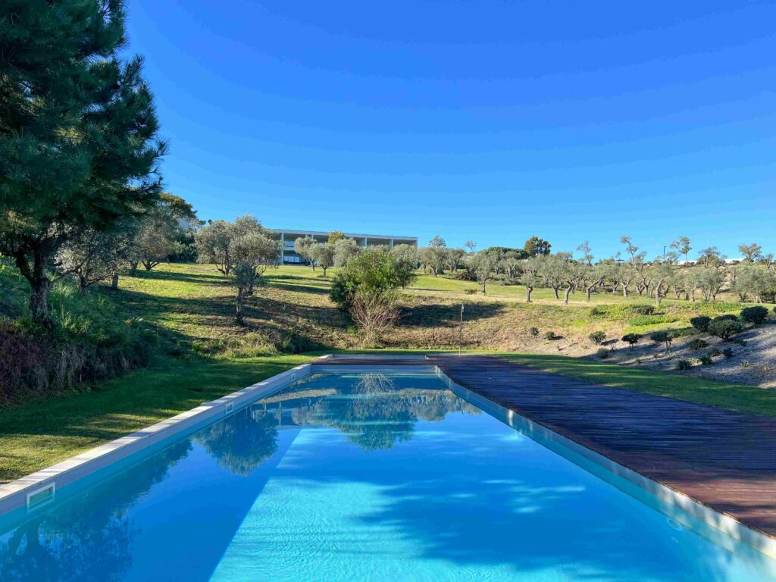
Golf Clubhouse by Nuno Graça Moura
The villa is documented on the Architects’ website.
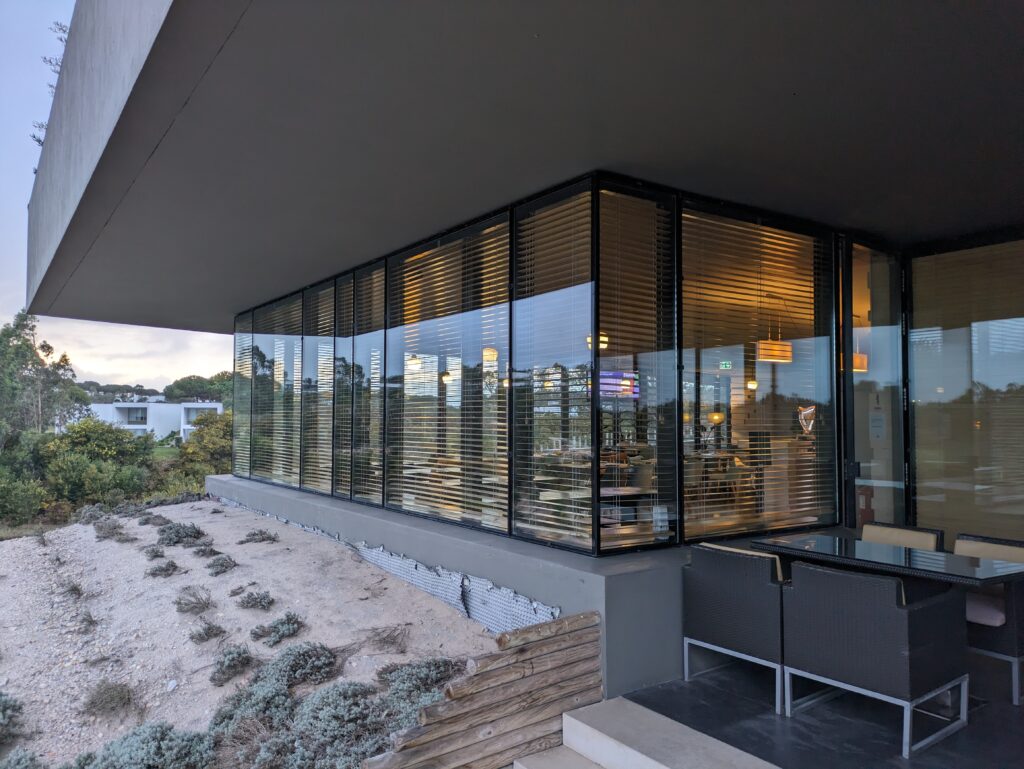
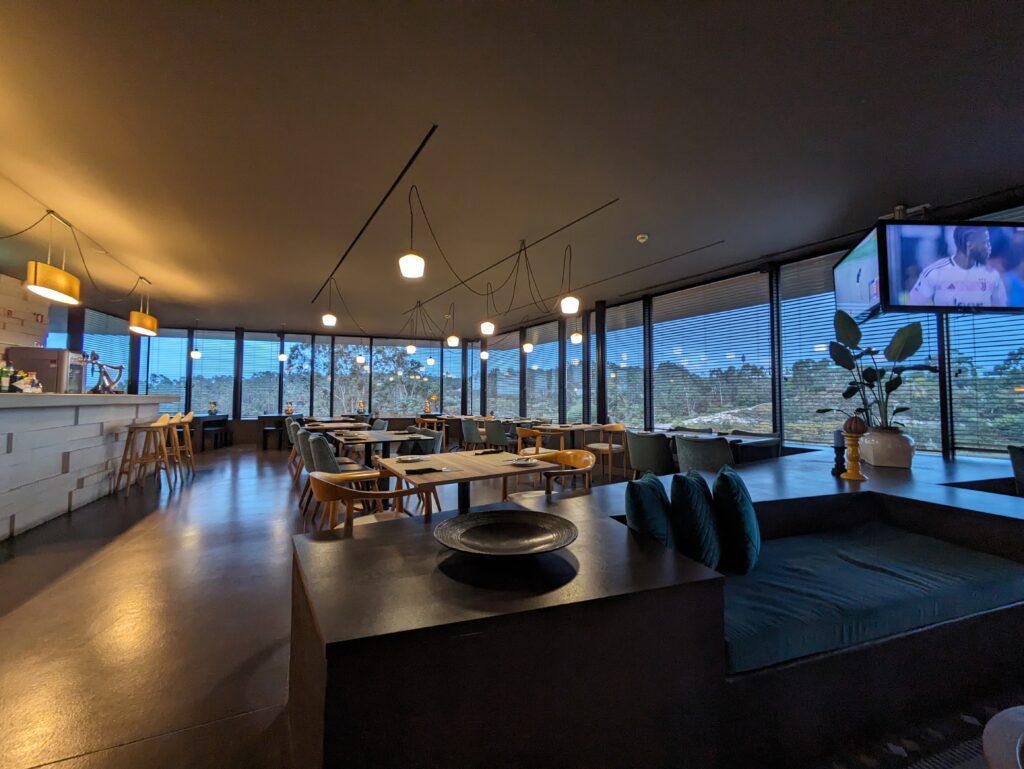
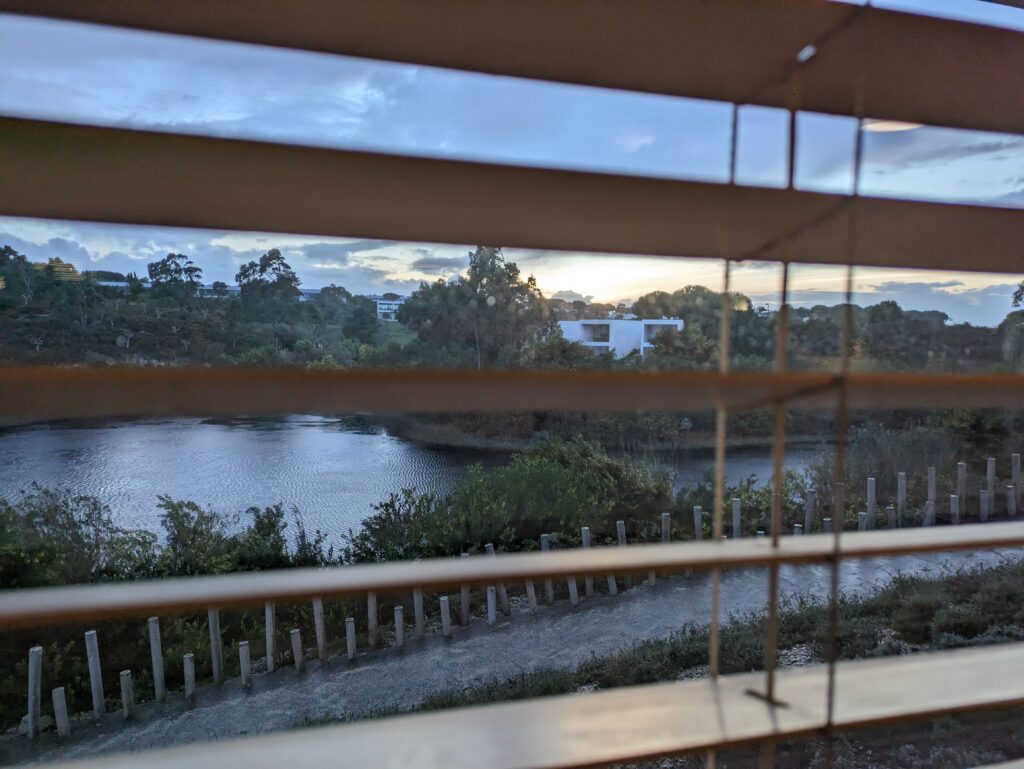
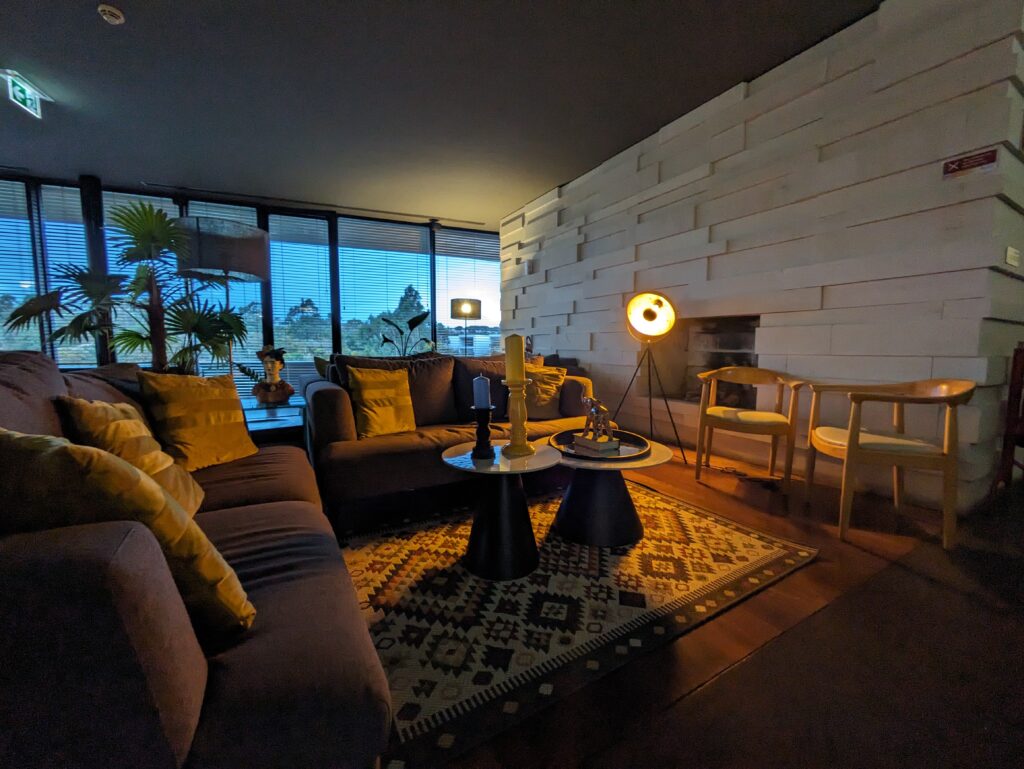
Pool Bar by Nuno Graça Moura
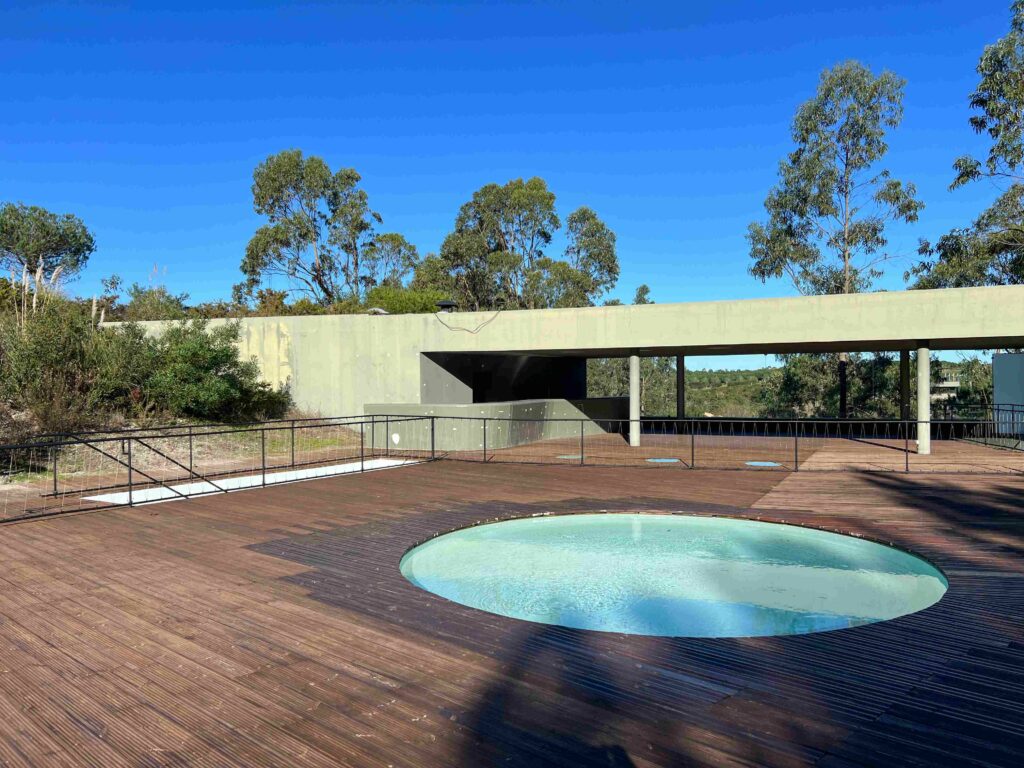
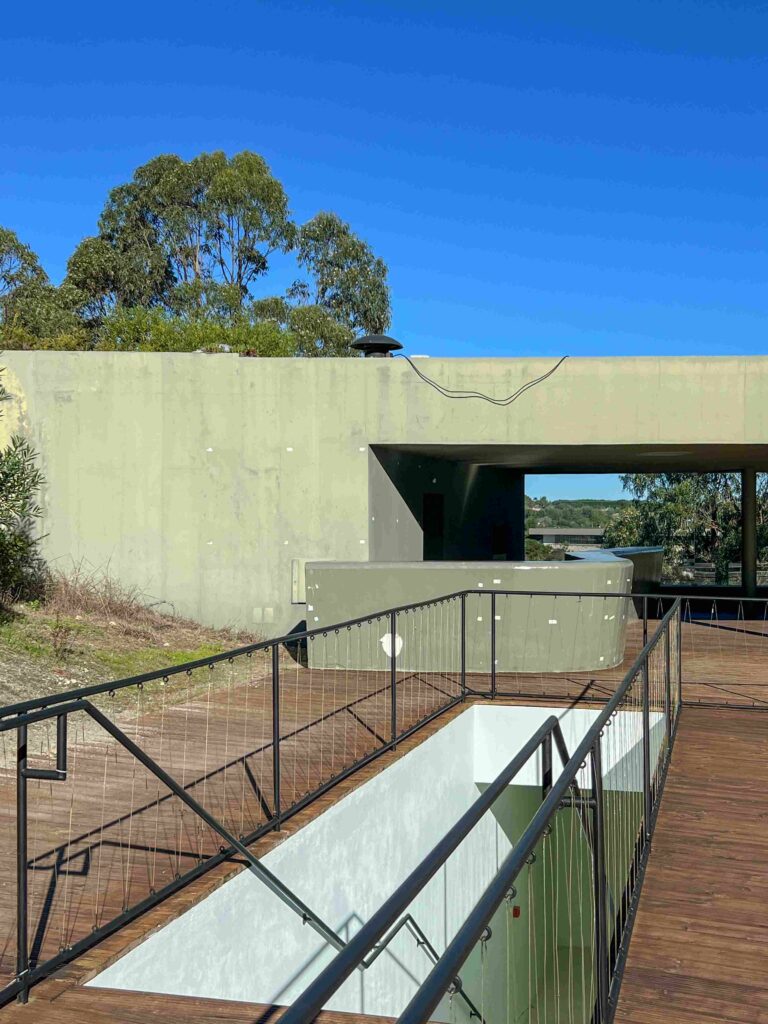
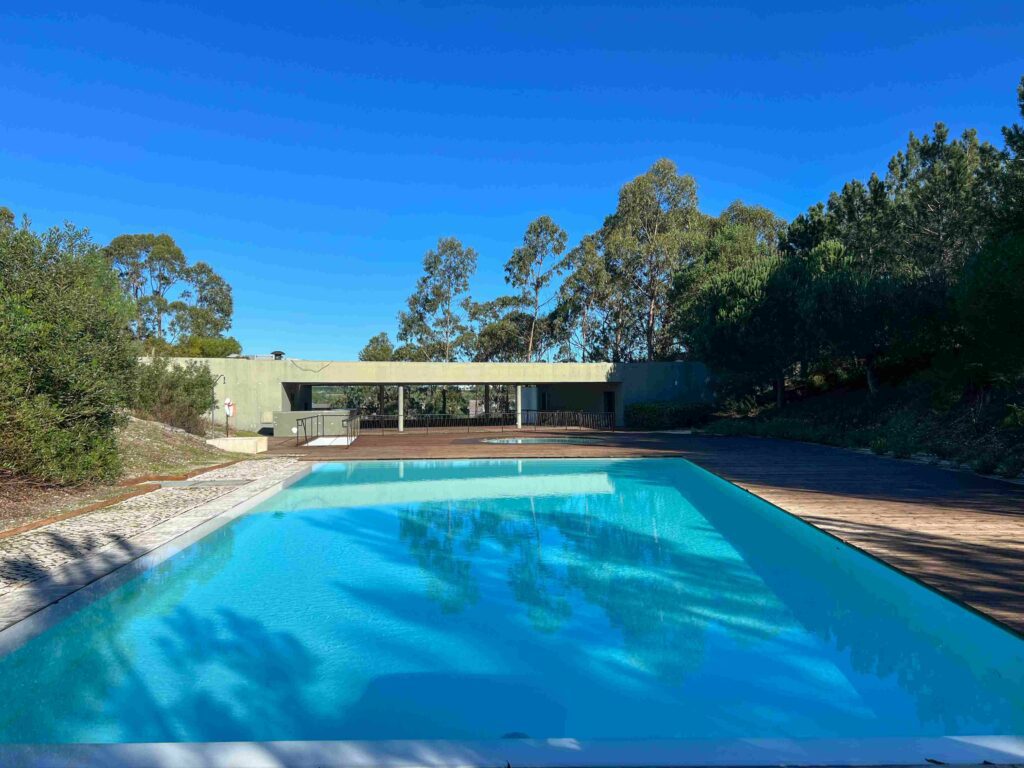
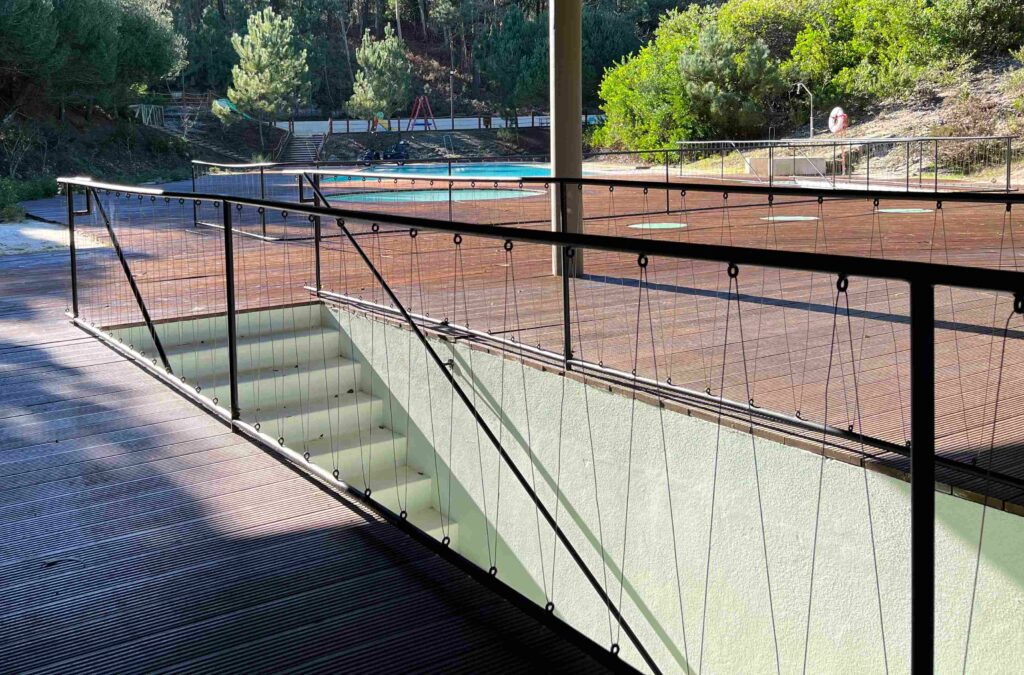
Tennis club by Nuno Graça Moura
The Tennis club is documented on the Architects’ website.
Golf maintenance building by Nuno Graça Moura
The Golf maintenance building is documented on the Architects’ website.
Not Realized Projects by Nuno Graça Moura
- Urban Plan of Phase 3 Bom Sucesso (see website).
- 5 Houses were planned for the Phase 3 (see website).
- 4 Villas were planned for the Phase 3 (see website).
Interior design
Nuno Graça Moura also contributed to the interior design of some houses, creating features such as a marble sink for a powder room. Additionally, he designed a lamp for the bar area of the clubhouse, though the lamp is no longer present. It can be seen here.

Links
Accomplished Architects
Explore the Visionary World of Contemporary Architecture at Bom Sucesso Resort – Meet the Talented 23 Architects Behind the Masterpieces.
Click links below!
