Madalena Menezes and Teixeira Bastos
Madalena Cardoso de Menezes and Francisco Teixeira Bastos are partner of the Atelier dos Remédios.
Projects at BSR
At Bom Sucesso Resort Madalena Menezes and Teixeira Bastos contributed 10 different projects. In phase one Villas of 4 different types Casa X, Casa O, Casa I, Casa L and two row houses. And in phase 4 additional Villas types.
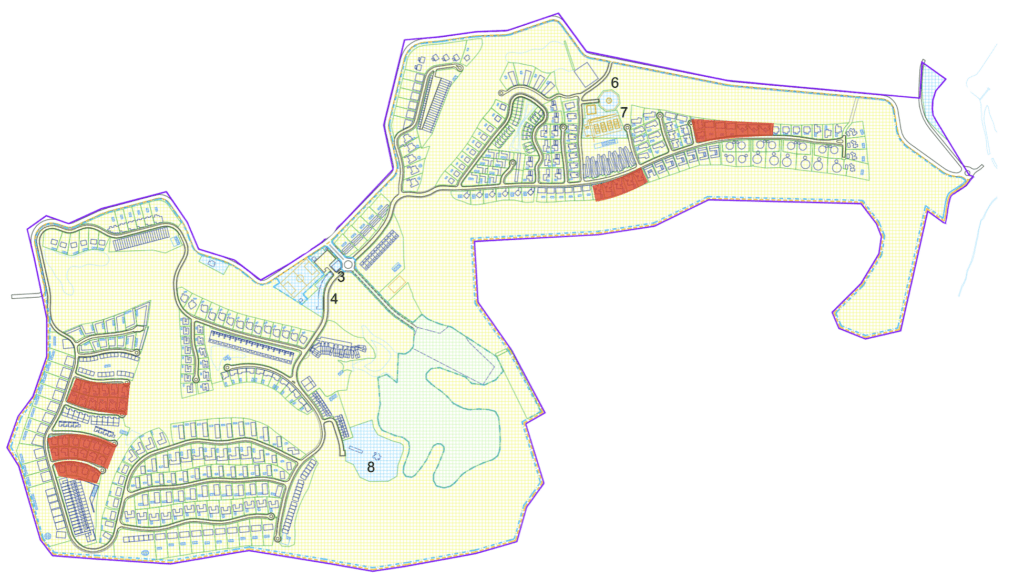
“Casa O” Villa 1 by Madalena Menezes and Teixeira Bastos
10 Villas (2 not built)
Lot 127-130, 137-142, Caminho de Casa
“The interior layout of each property is designed around a central area which becomes the defining theme for the whole house. Being in close proximity to each of the adjoining rooms, this central point provides easy access to the different living areas, each offering a unique relationship with the exterior.” Madalena Menezes and Teixeira Bastos
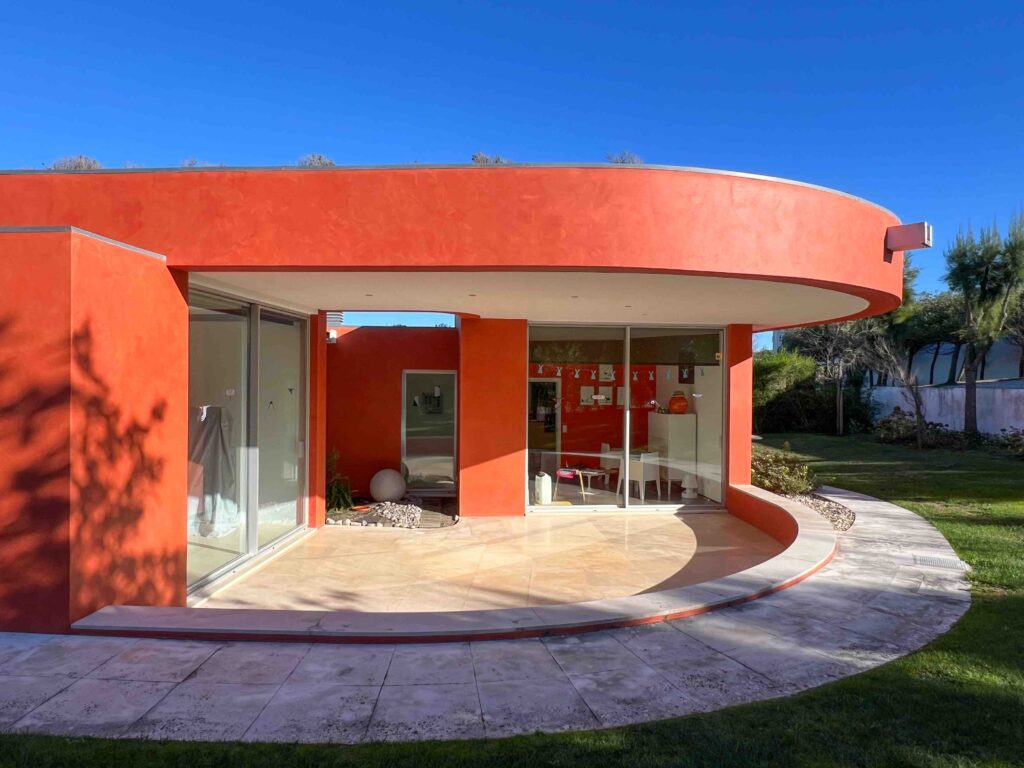
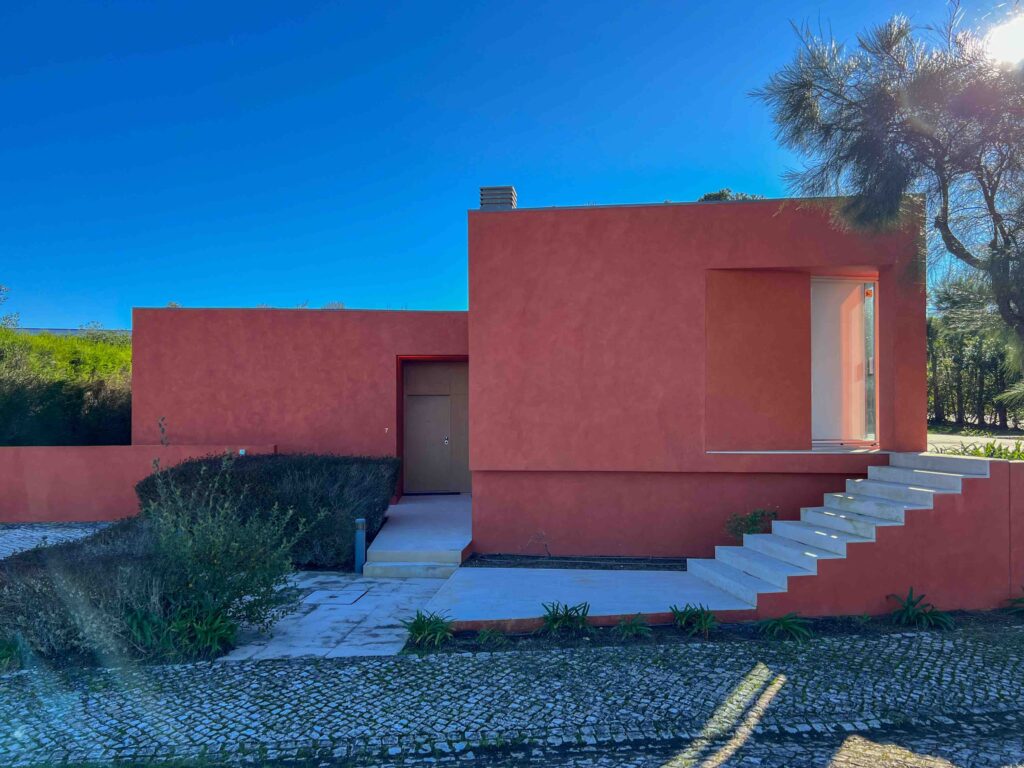
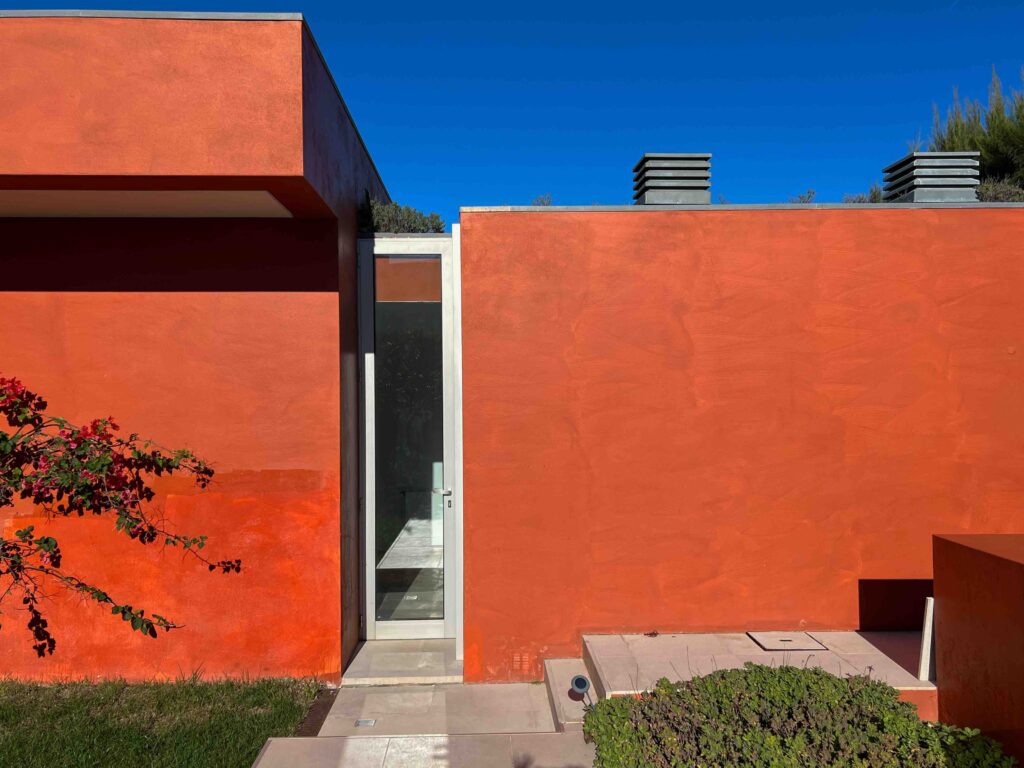
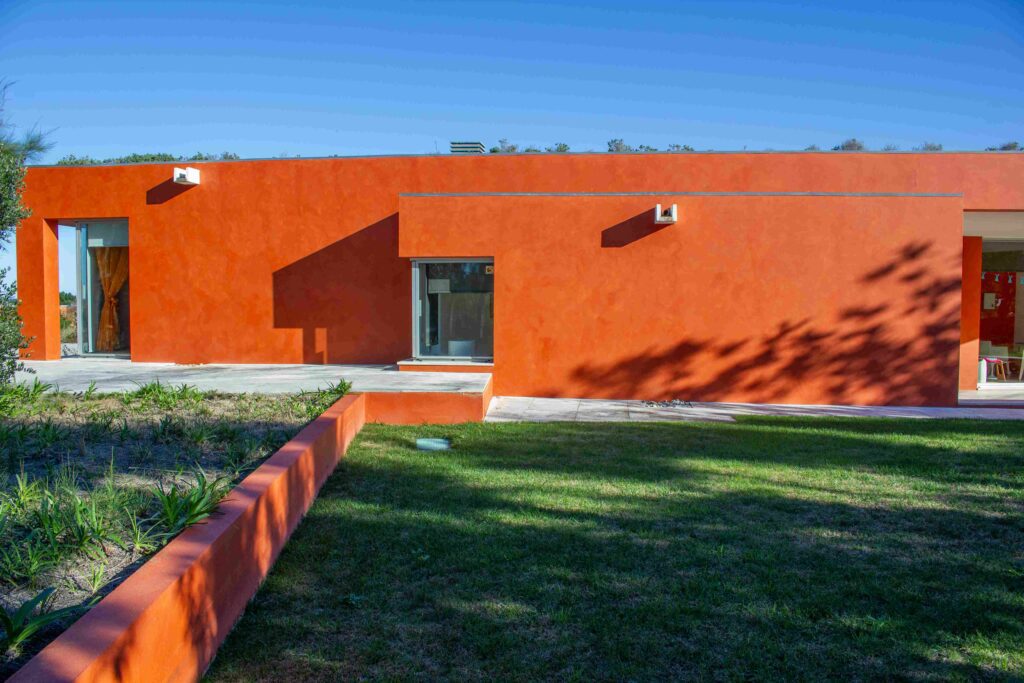
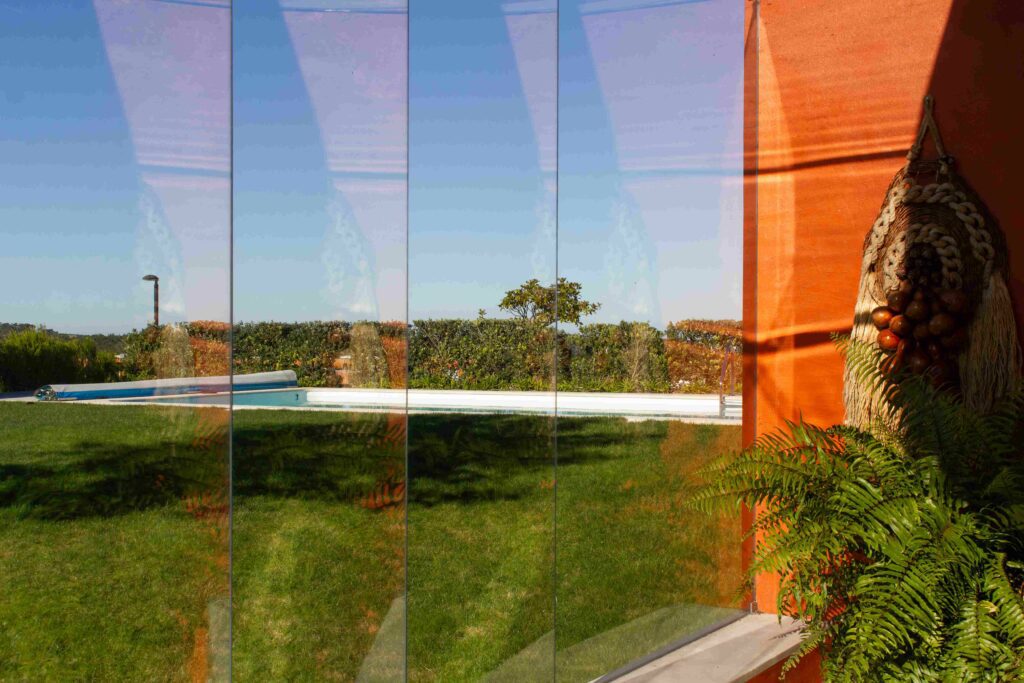
“Casa X” Villa 2 by Madalena Menezes and Teixeira Bastos
6 Villas (2 in progress, 1 not built)
Lot 177-182, Caminho do Ferro
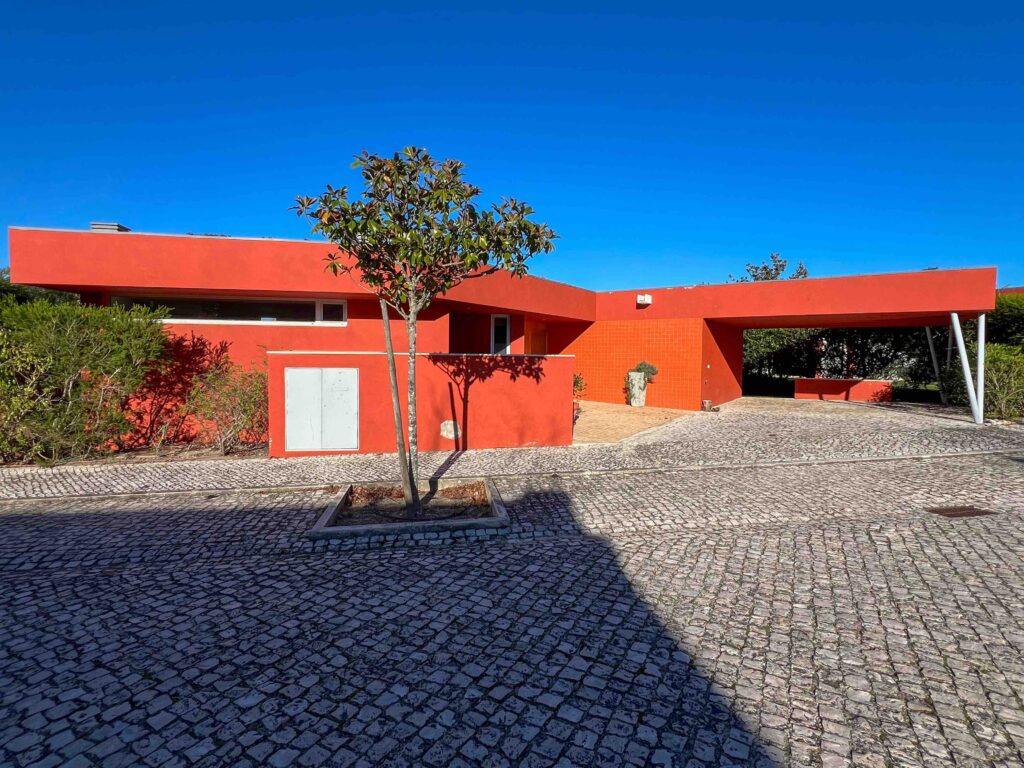
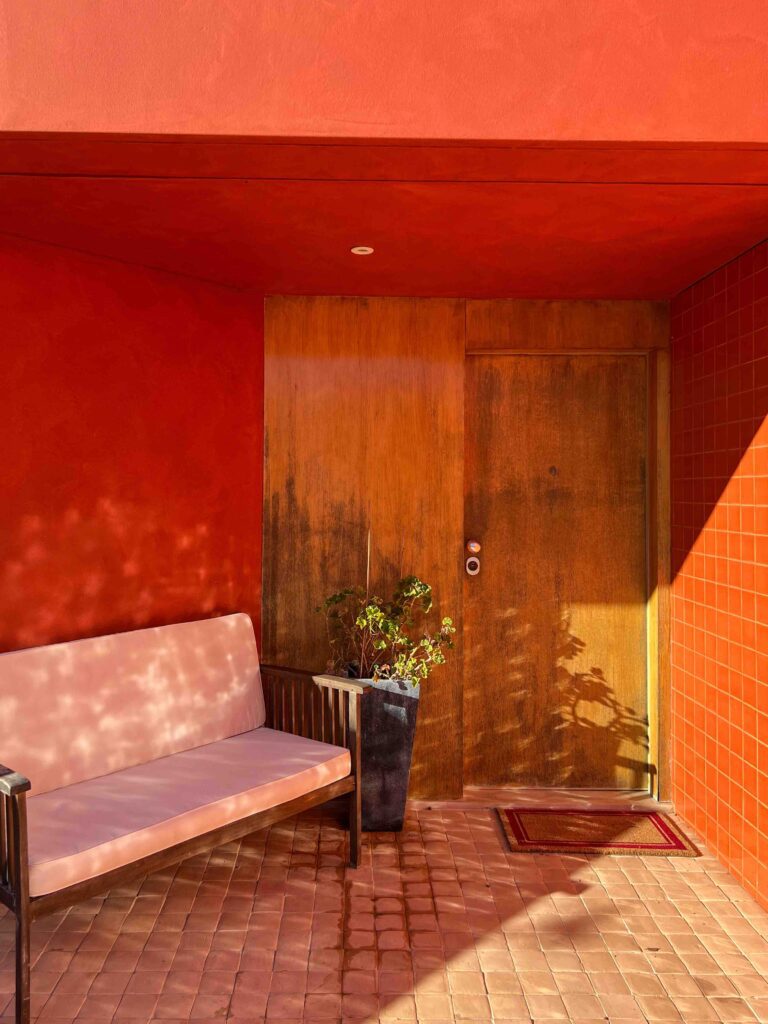
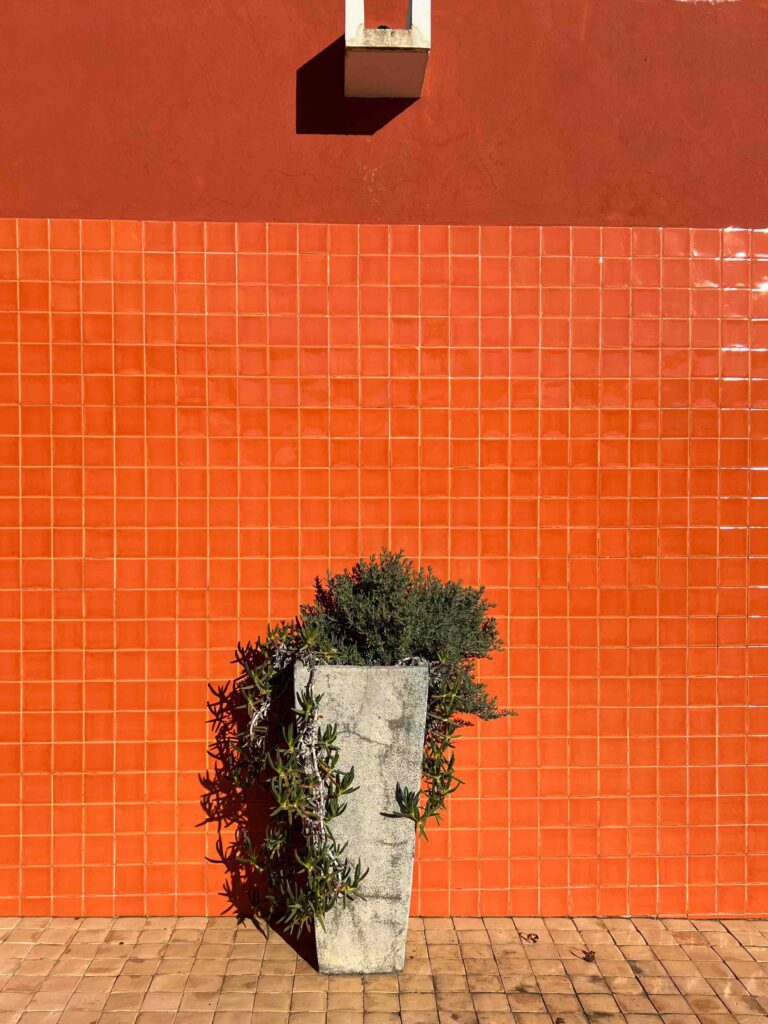
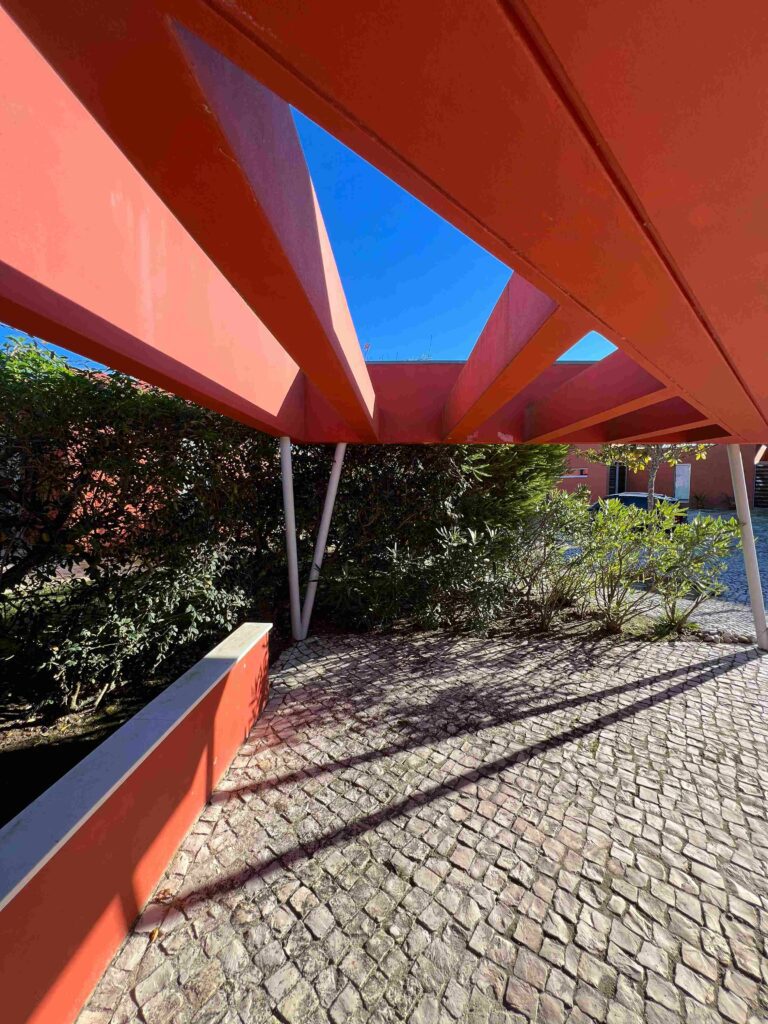
“Casa I” Villa 3 by Madalena Menezes and Teixeira Bastos
6 Villas (1 not built)
Lot 183-188, Caminho dos Azevinhos
- Villa documented by Architects’ website
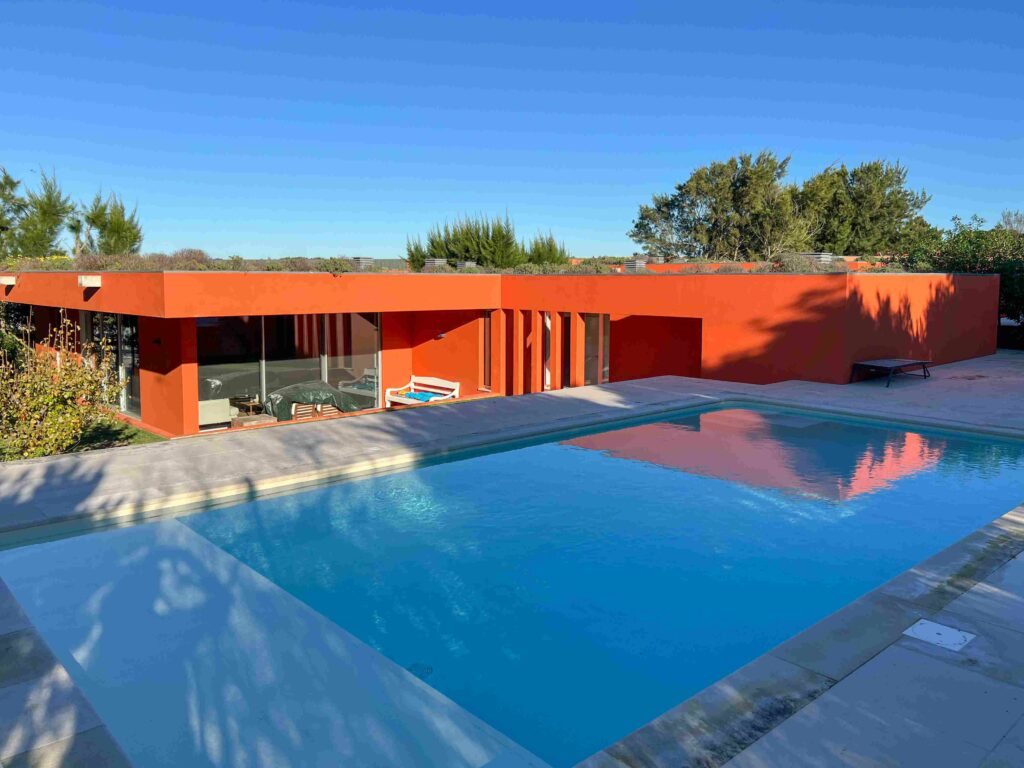
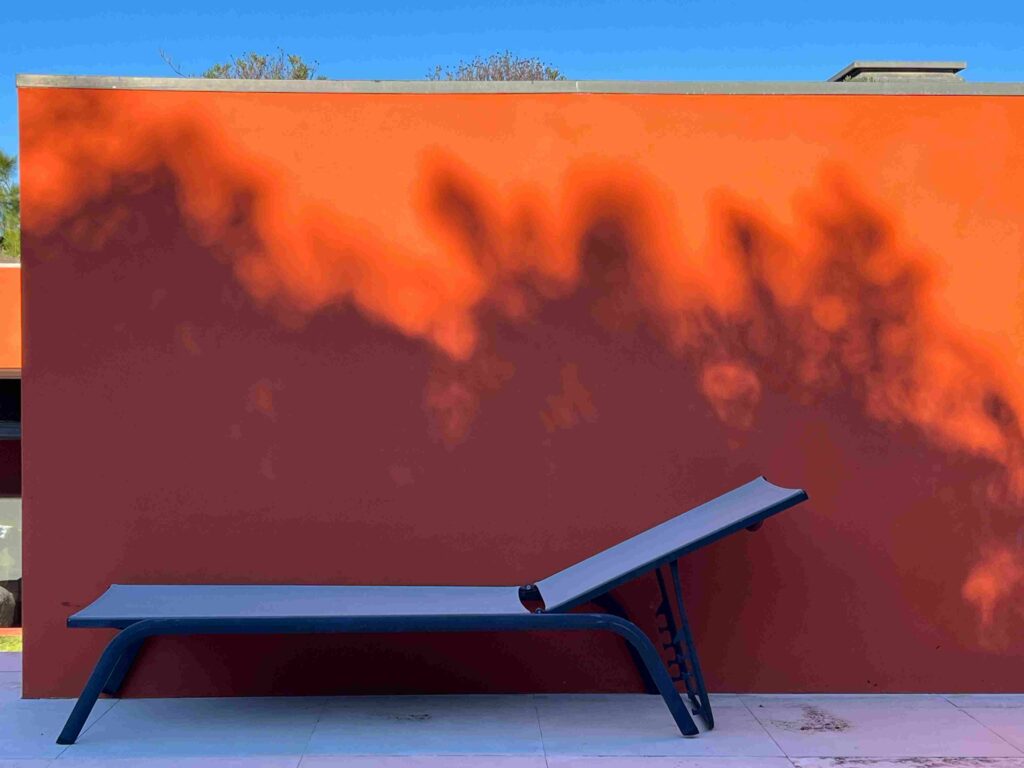
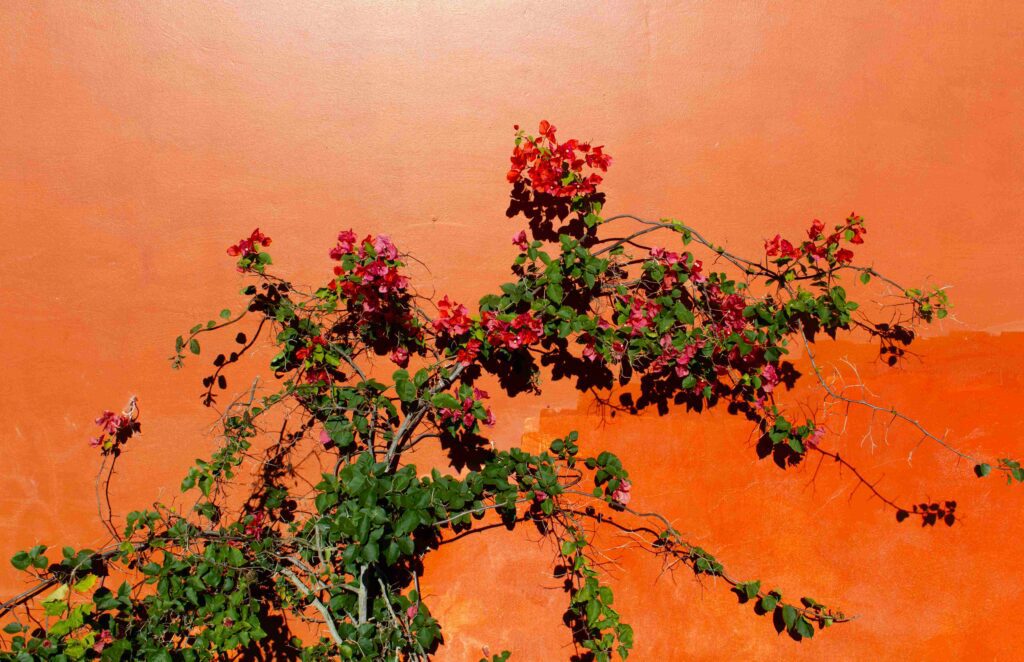
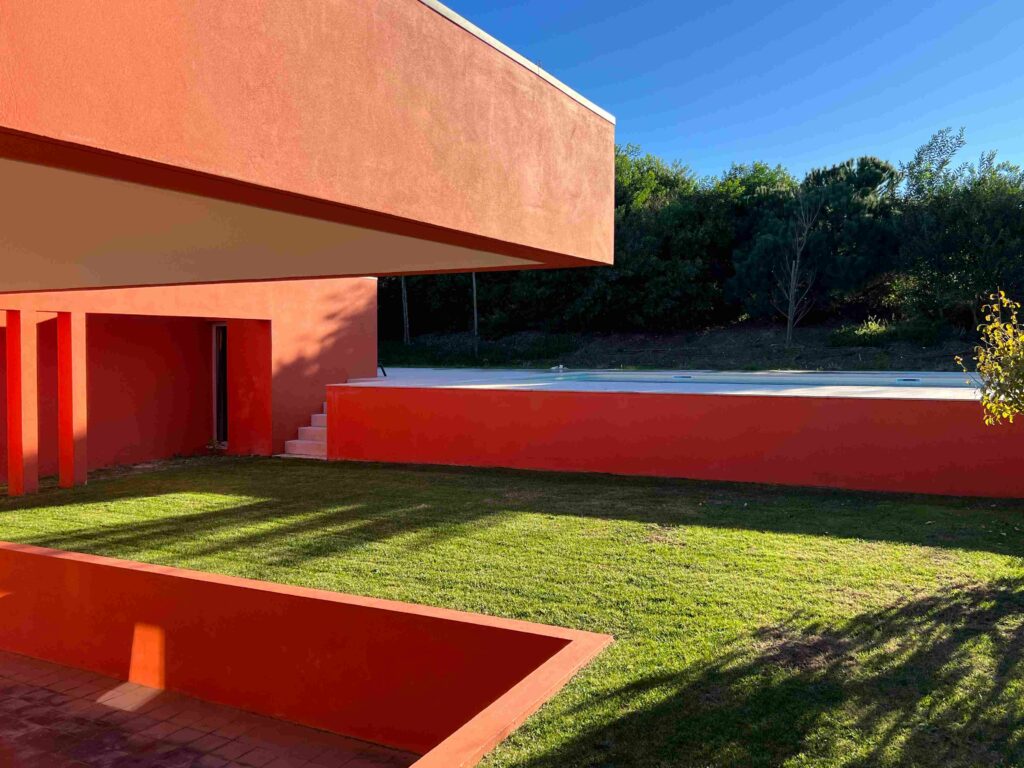
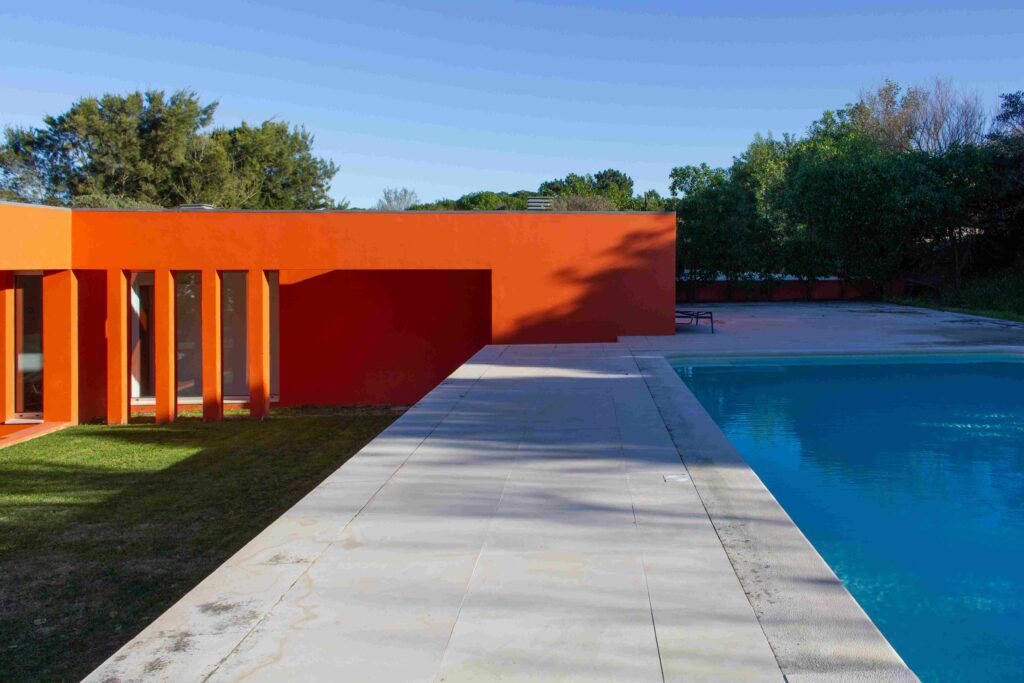
“Casa L” Villa 4 by Madalena Menezes and Teixeira Bastos
6 Villas (4 not built)
Lot 131-136, Volta das Quanto
- Villa documented by Architects’ website
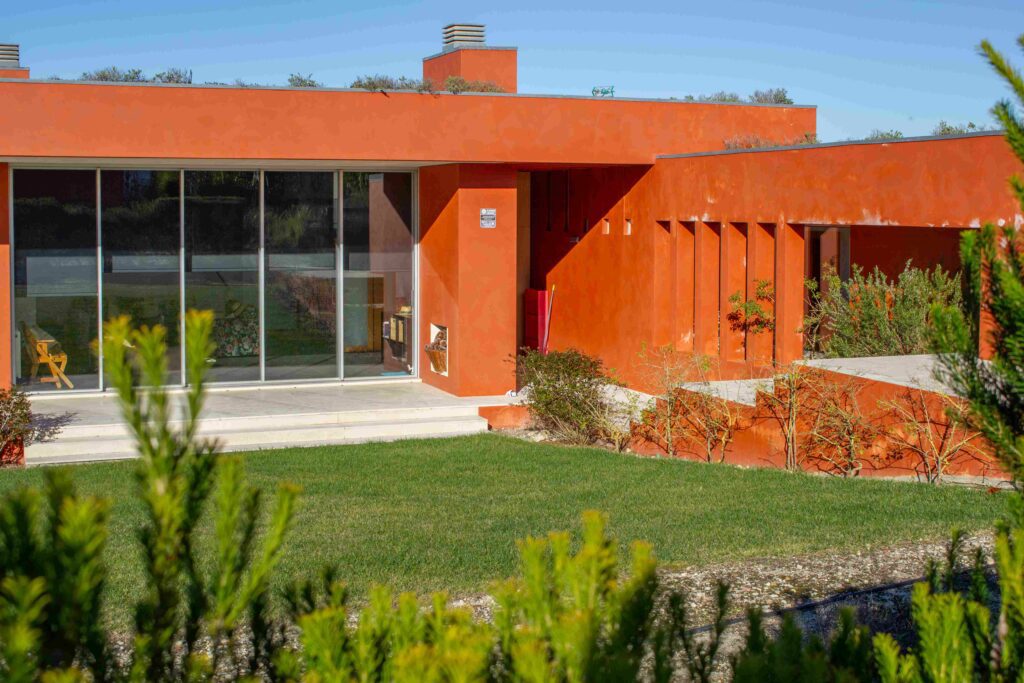
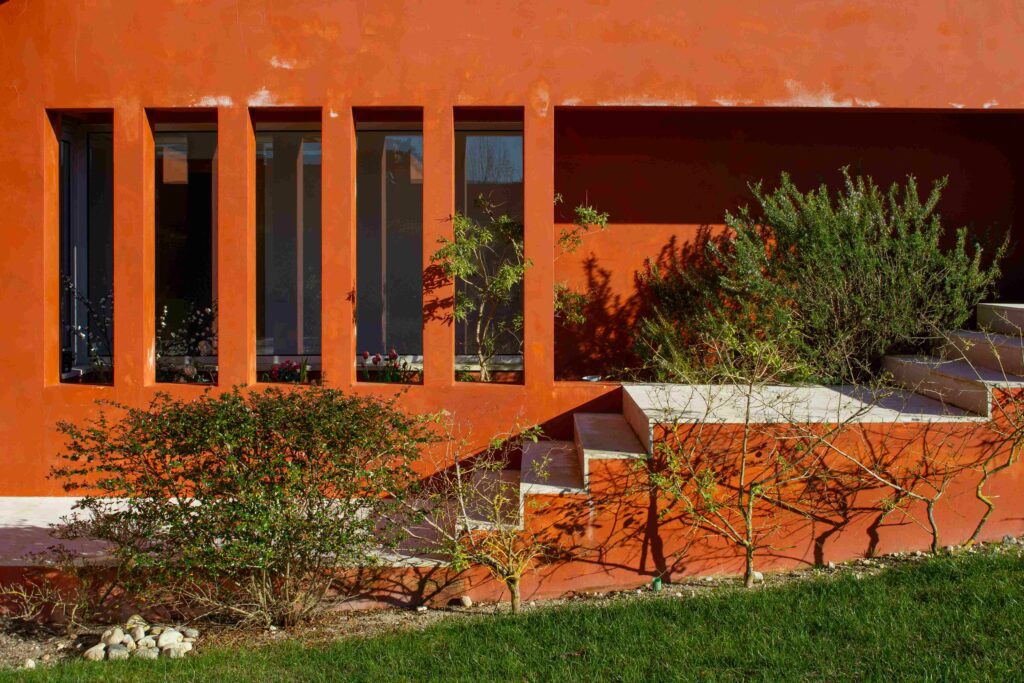
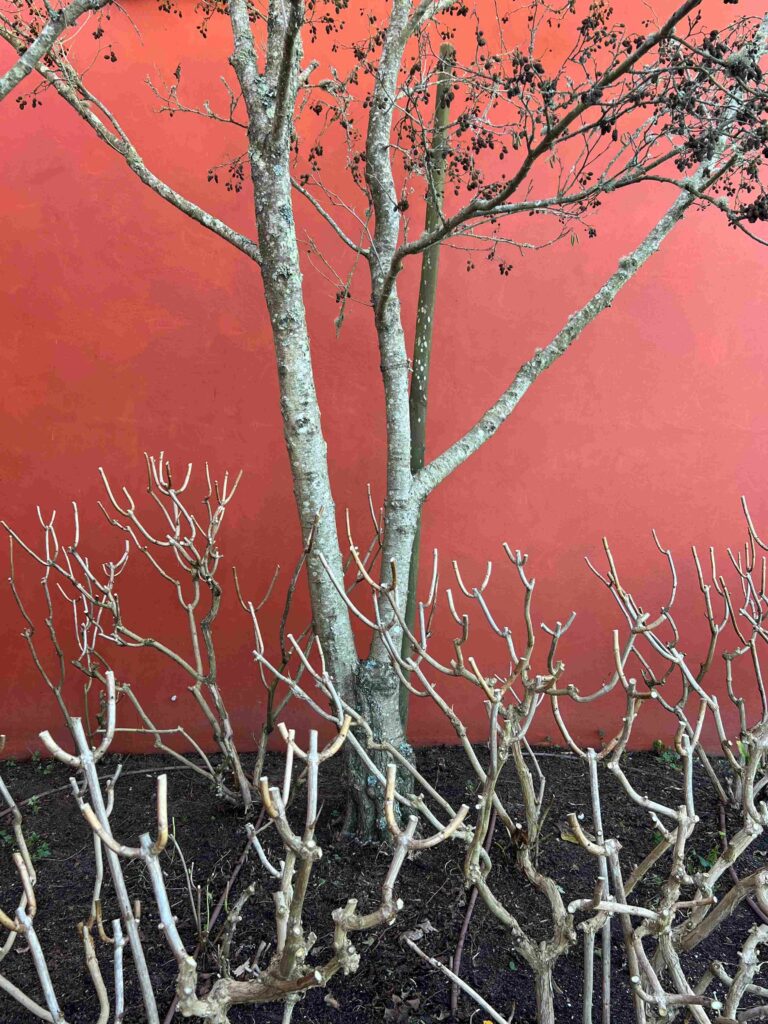
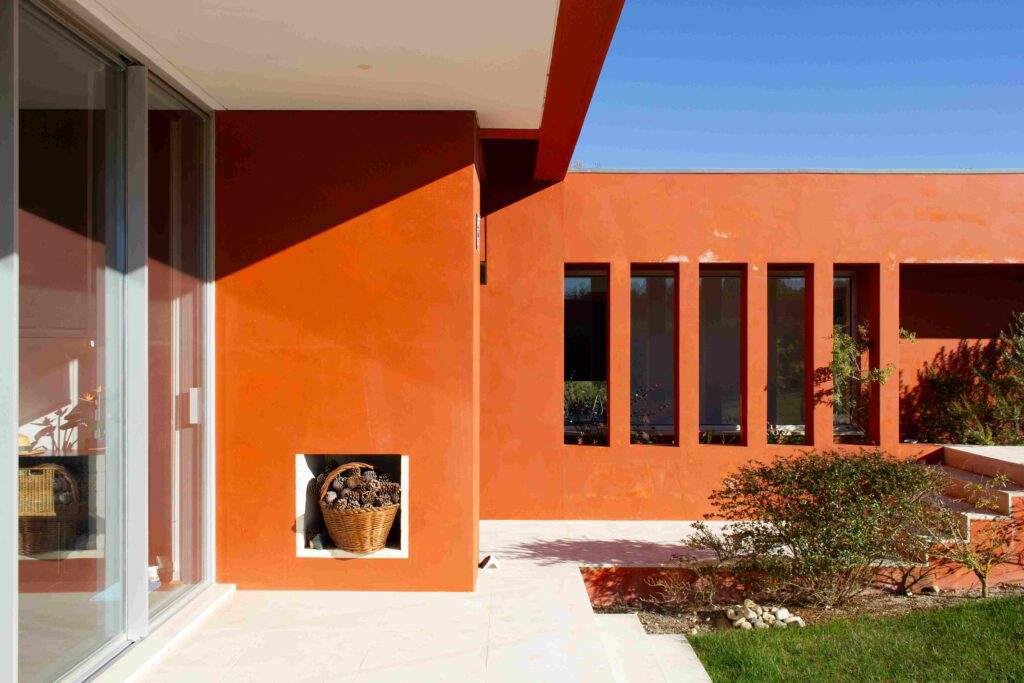
Villa 5 by Madalena Menezes and Teixeira Bastos
2 Villas
Lots 319-320, Volta Baixa
“A clear separation of living and sleeping areas is planned. The house is the result of a combination of two geometric shapes that intersect in a triangular roof skylight and form a square, raised roof above the entrance area, which is rotated by 45° in an east-west direction against the floor plan.” Madalena Menezes and Teixeira Bastos
- The villa is documented on the Architects’ website.
Villa 6 by Madalena Menezes and Teixeira Bastos
3 Villas (1 unfinished)
Lots 216-218, Rua da Lagoa
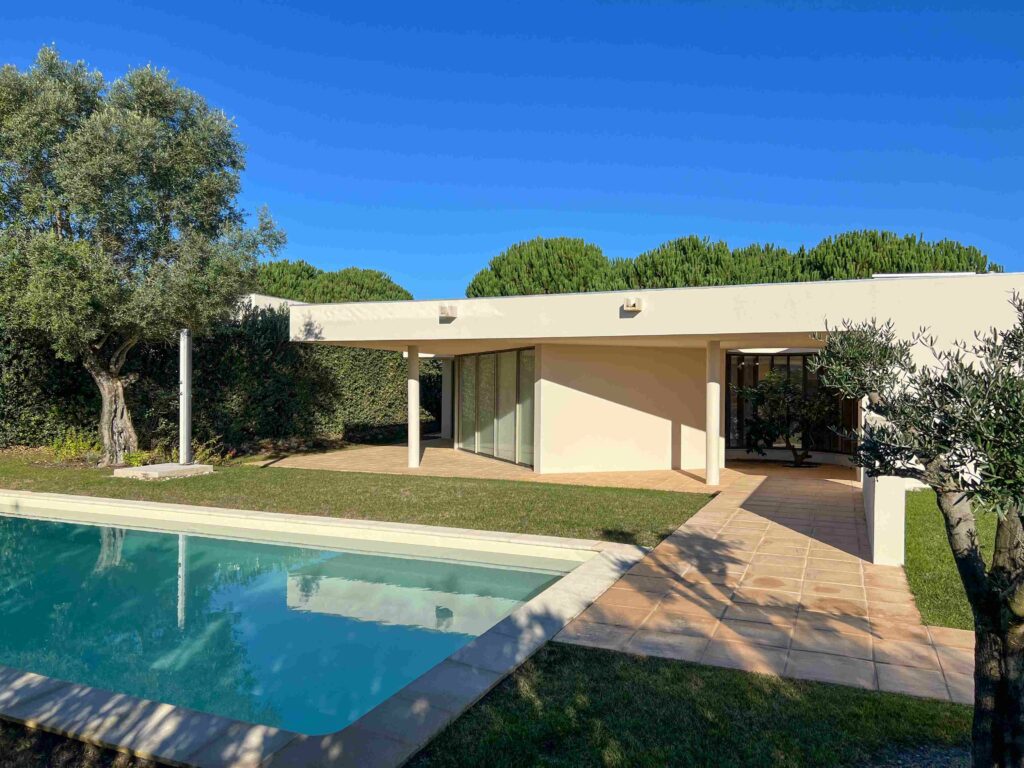
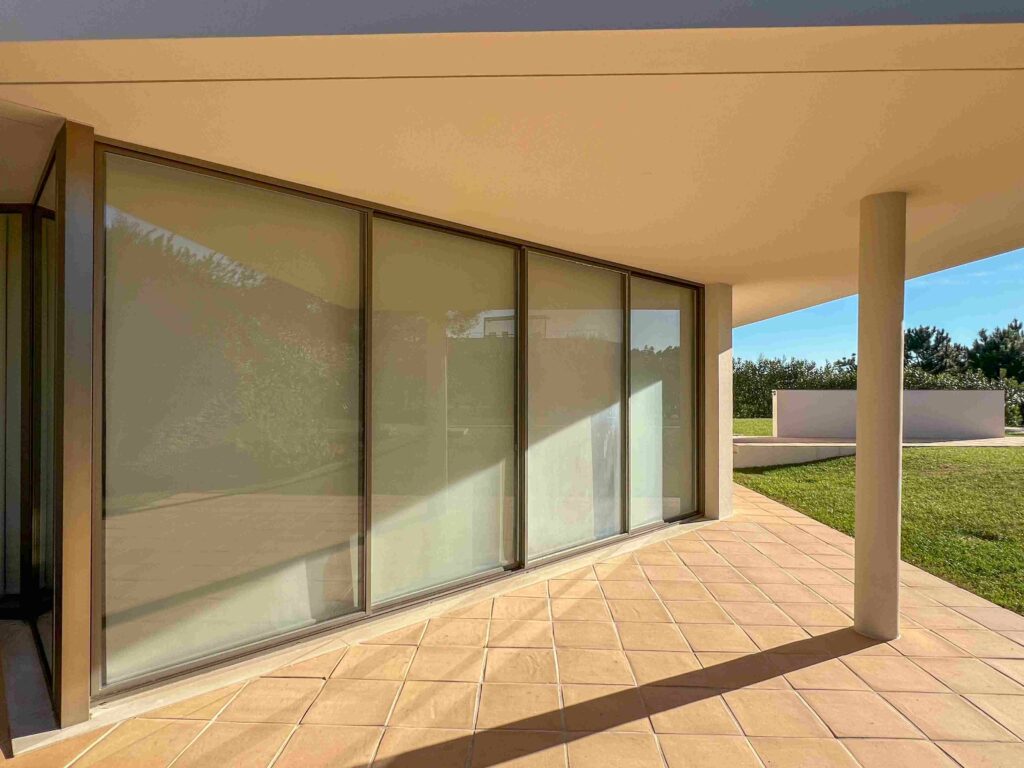
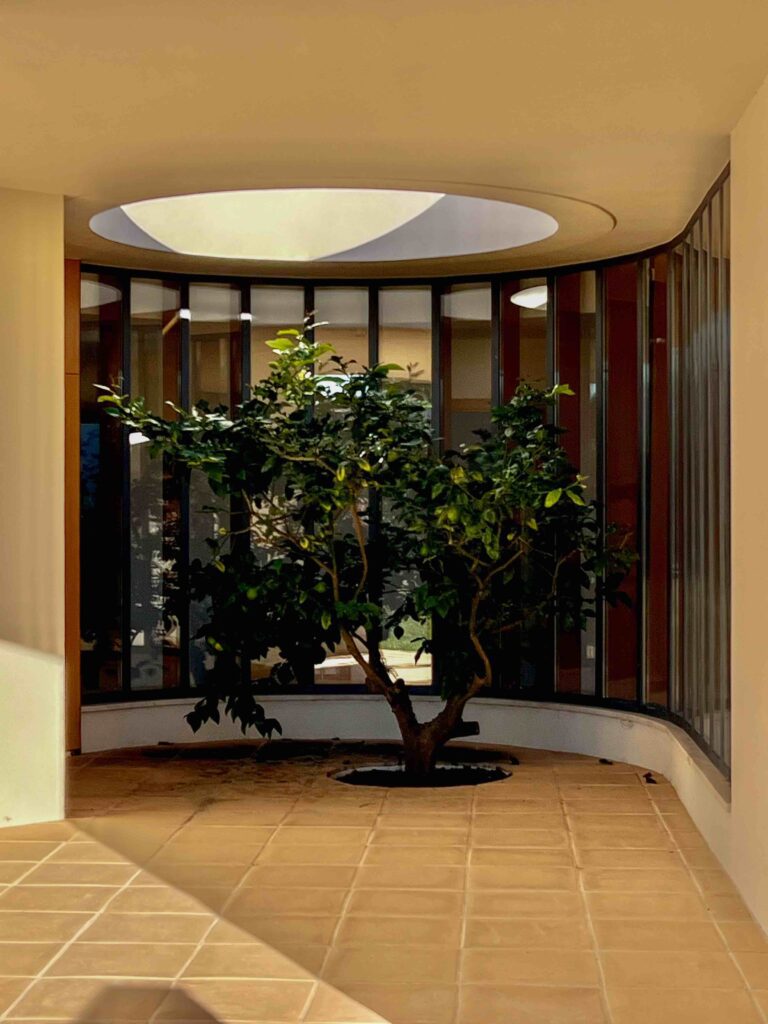
Villa 7 by Madalena Menezes and Teixeira Bastos
3 Villas, T3 (1 not built)
Lot 319-321,Rua da Lagoa
“The current plan of this project displays a clear division between the living area’ and bedrooms where the approach for distribution between the various spaces is the only instrumental element in the continuity of spacious interior. The house is the product of a combination of two geo metrical forms, whose intersection defines triangular skylight over the circulation space in the entrance area: a parallelepiped space in the direction E/W with a raised roof, rotated 45o over the first space.” Madalena Menezes
and Teixeira Bastos
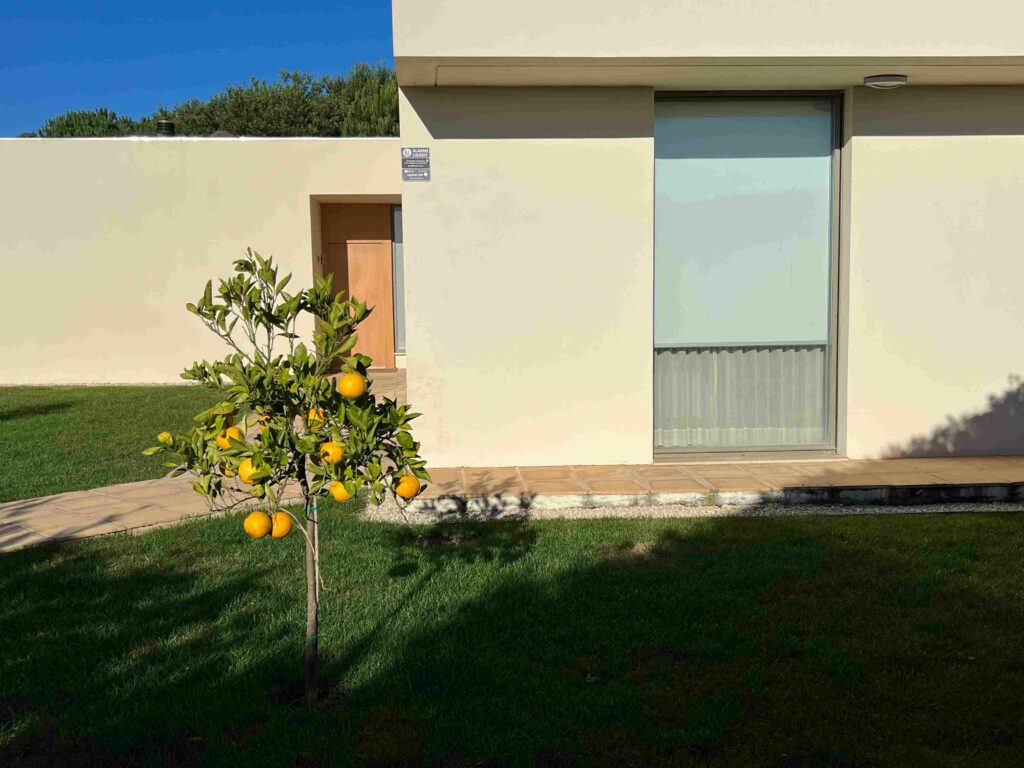
“Casa 360” Villa 8 by Madalena Menezes and Teixeira Bastos
5 Villas T4, Garage (3 not built)
Lot 356-360, Rua da Lagoa
- Advertisement
- Plan
- Plan
- Plan
- Villa documented by Architects’ website
Rowhouse 1 by Madalena Menezes and Teixeira Bastos
Row Houses 4 * T3
Lot 215, Caminho do Ferro
“The conception of the Project was based on three outlooks: the search for the sense of unity in each set of townhouses; an attempt to orient the habitations in a southerly direction, and guarantee the continuity of public trails within the common areas.” Madalena Cardoso de Menezes and Francisco Teixeira Bastos
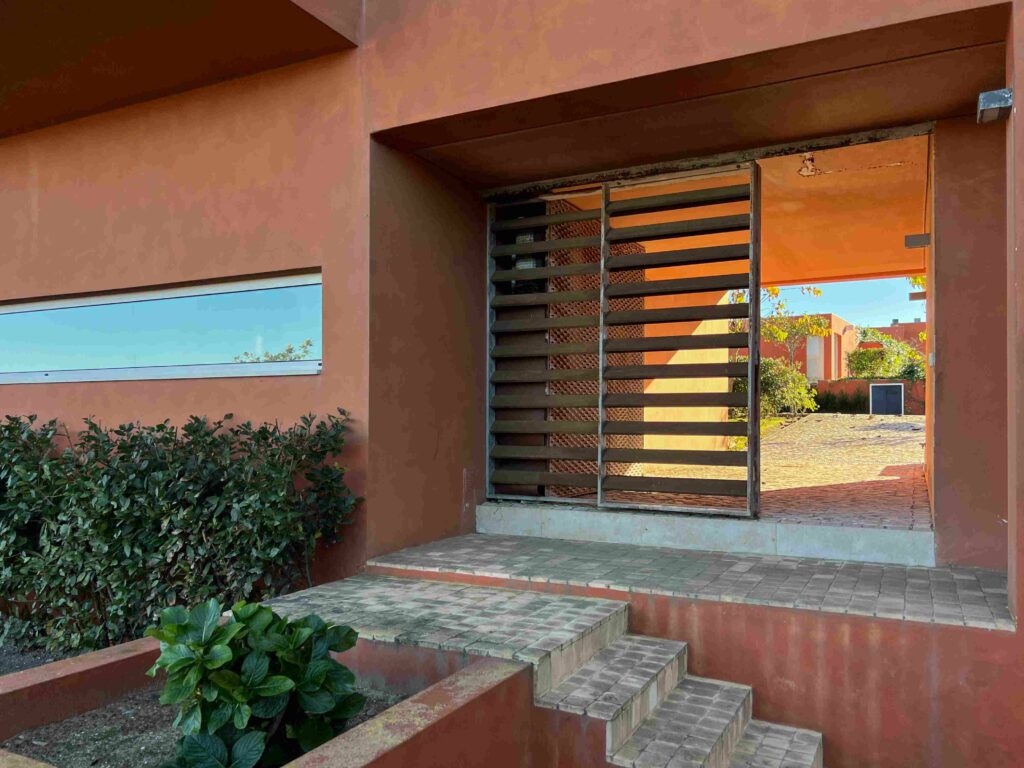
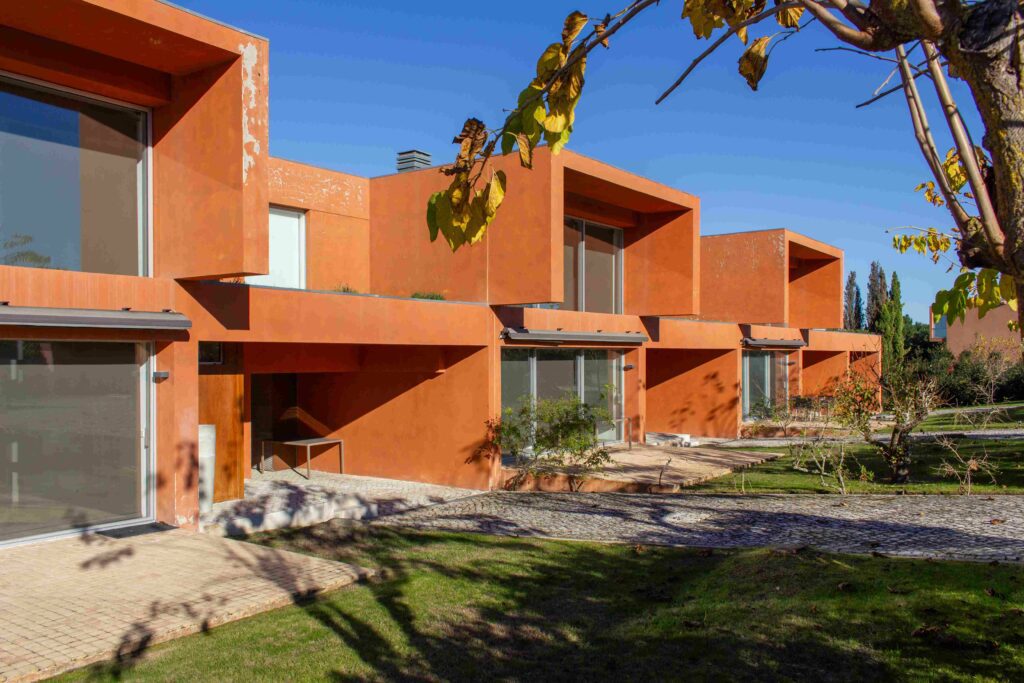
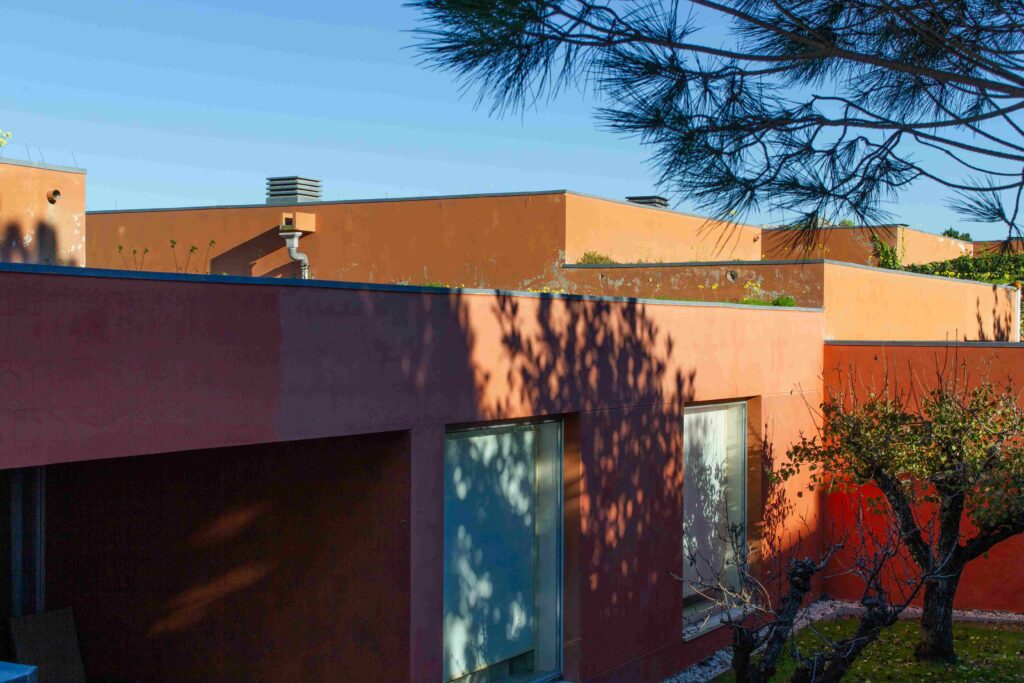
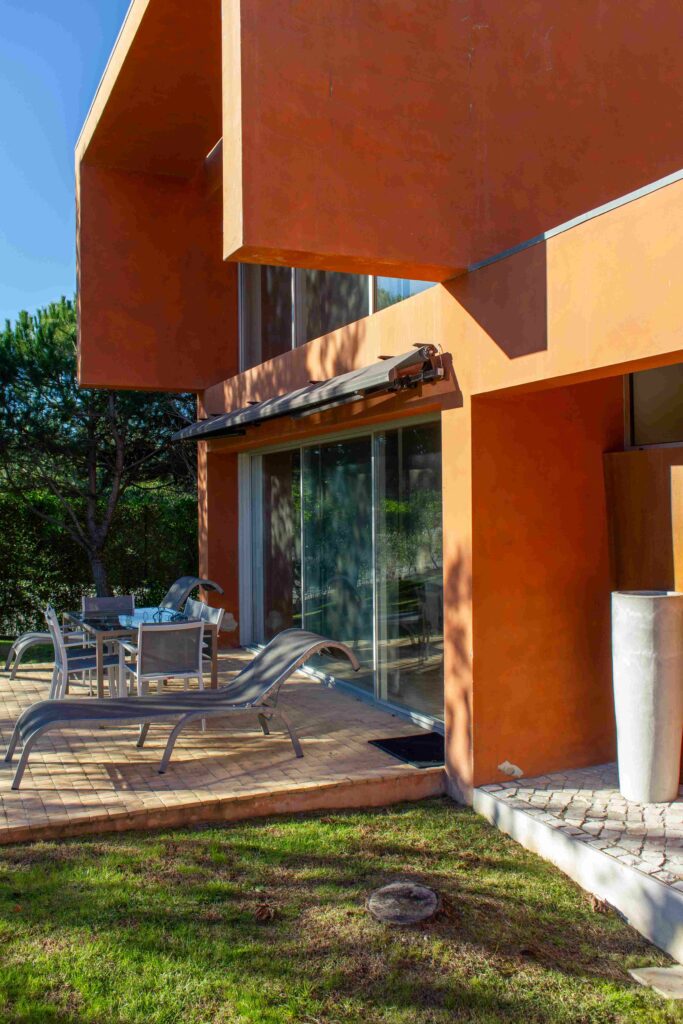
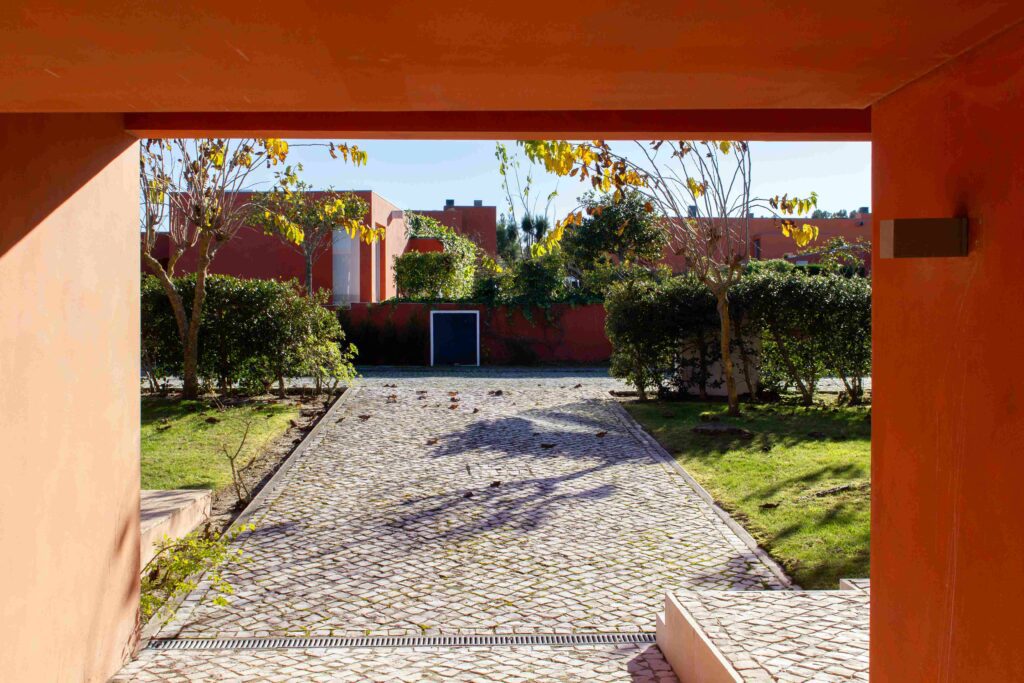
Rowhouse 2 by Madalena Menezes and Teixeira Bastos
Row House 18 * T1
Lot 215, Caminho do Ferro, Caminho de Casa
- Row house documented by Architects’ website.
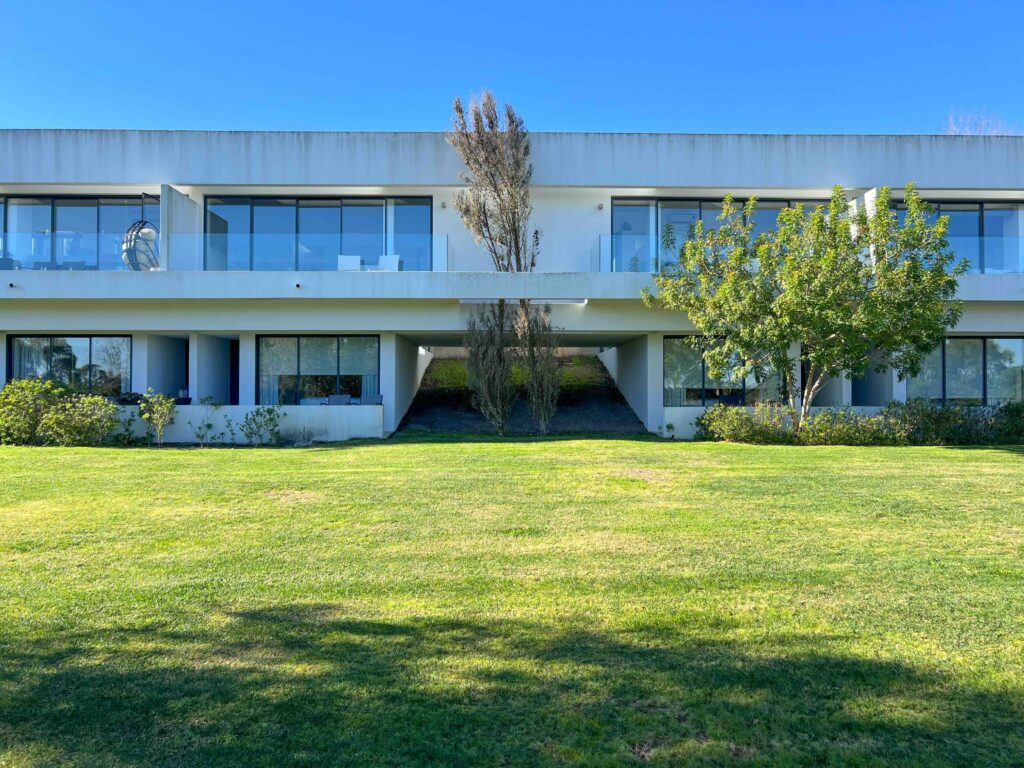
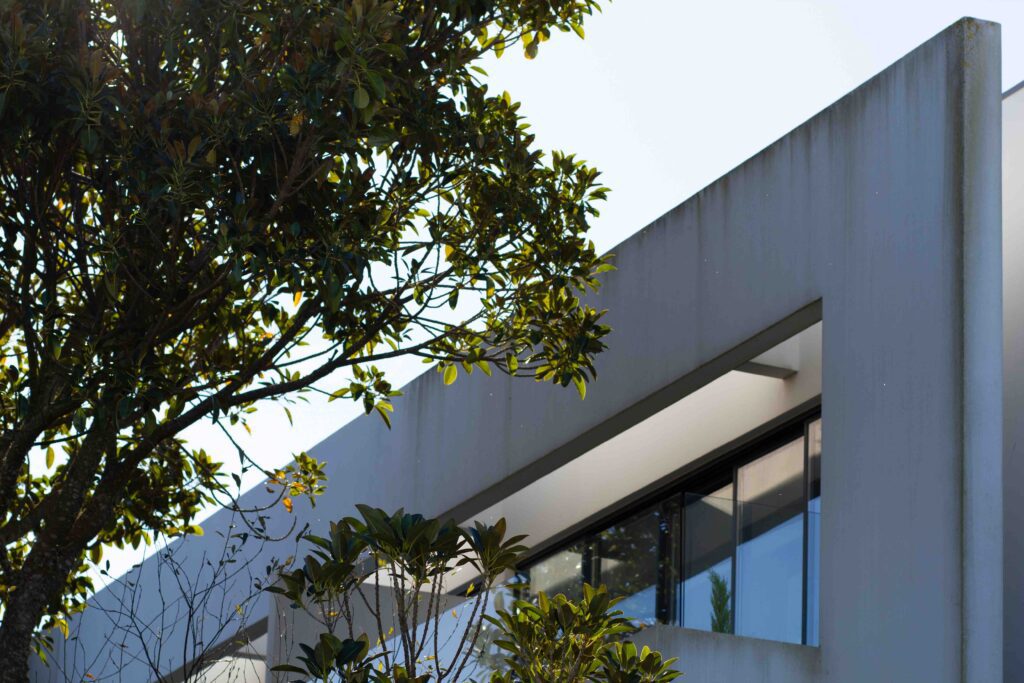
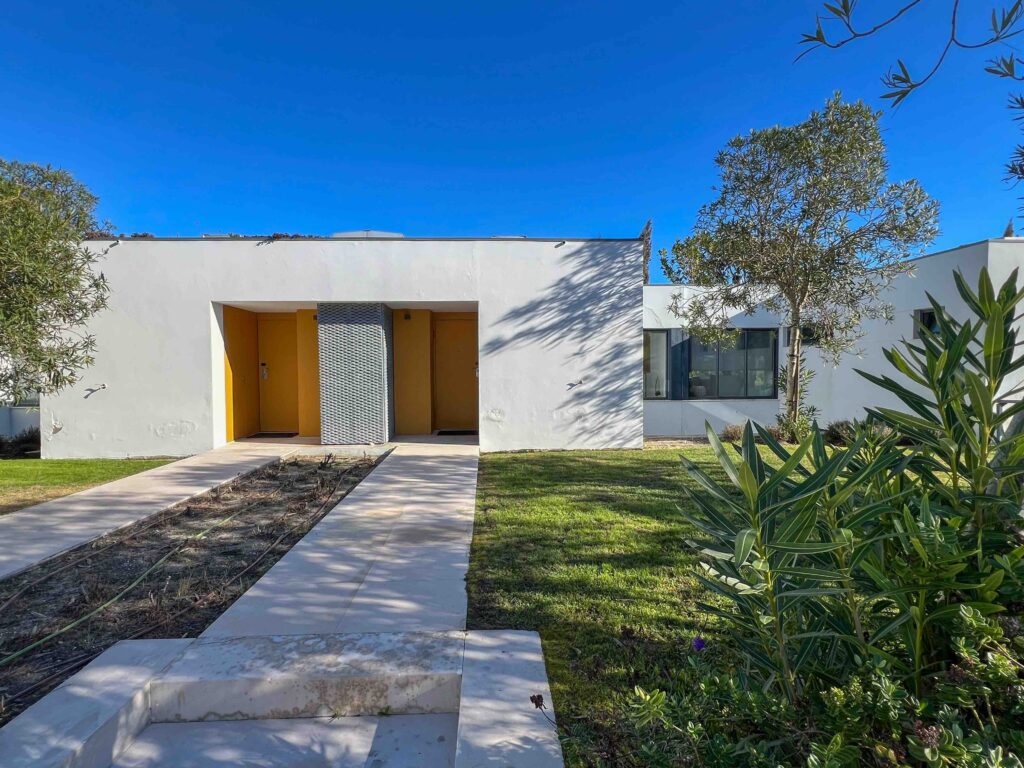
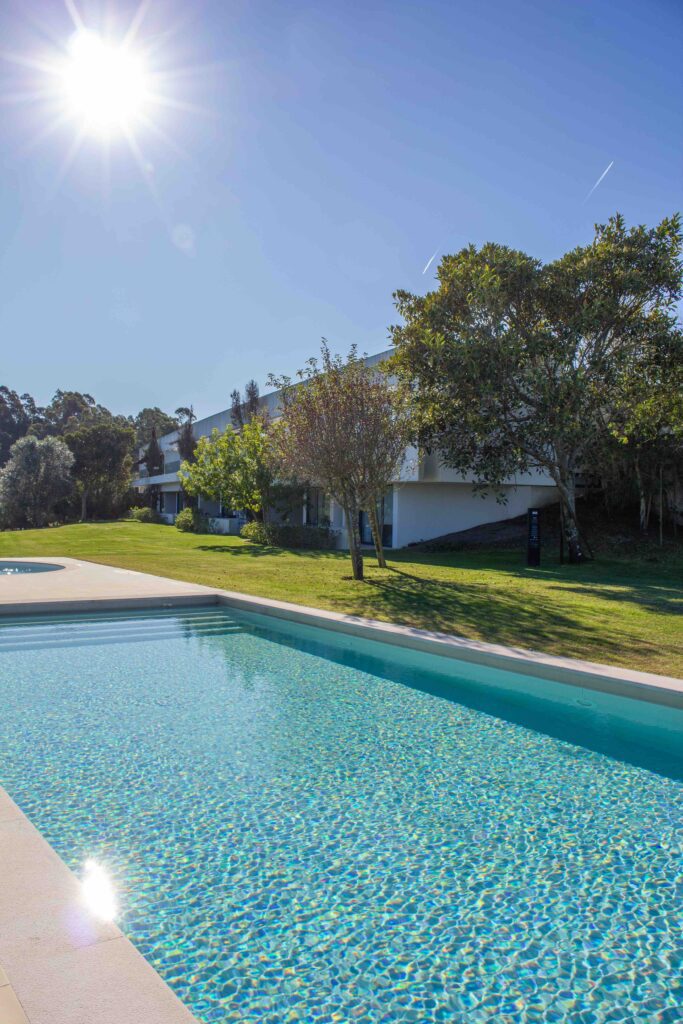
Not Realized Projects by Madalena Menezes and Teixeira Bastos
- Casa R was planned for Phase 3 (see here)
- Casa Bac was planned for Phase 3 (see here)
- Townhouse was planned for Phase 3 (see here)
- Driving Rage was designed for Phase 2 (see here)
Links:
Accomplished Architects
Explore the Visionary World of Contemporary Architecture at Bom Sucesso Resort – Meet the Talented 23 Architects Behind the Masterpieces.
Click links below!
